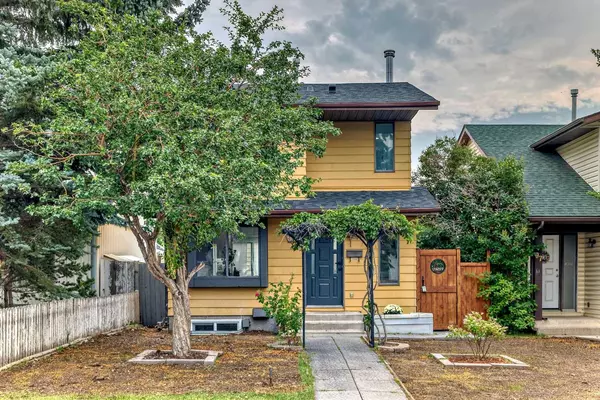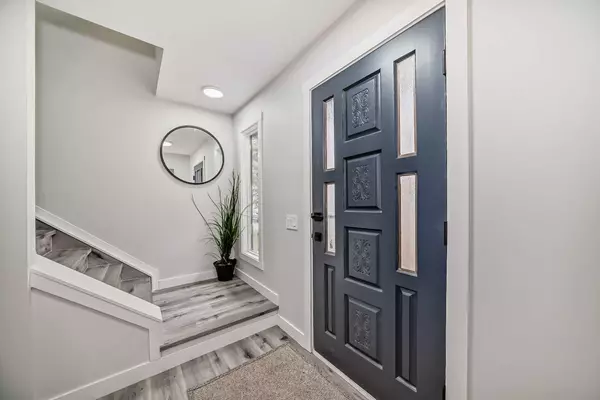For more information regarding the value of a property, please contact us for a free consultation.
Key Details
Sold Price $574,500
Property Type Single Family Home
Sub Type Detached
Listing Status Sold
Purchase Type For Sale
Square Footage 1,184 sqft
Price per Sqft $485
Subdivision Abbeydale
MLS® Listing ID A2156409
Sold Date 08/28/24
Style 2 Storey
Bedrooms 4
Full Baths 2
Half Baths 1
Originating Board Calgary
Year Built 1978
Annual Tax Amount $2,587
Tax Year 2024
Lot Size 3,207 Sqft
Acres 0.07
Property Description
Welcome to your new home in the sought-out community of Abbeydale, where your dream of an idyllic family home comes to life! This beautifully renovated home offers over 2000sqft. of pure elegance and convenience. The vibrant community surrounding this home is second to none. A haven for families and individuals alike, there's a palpable sense of belonging here. Dive into the unique blend of urban comforts and friendly neighborhood charm that this property generously offers.
Upon entering, you'll be immediately captivated by the meticulously planned floor plan, brimming with abundant natural light that pours in from every corner, creating an atmosphere of warmth and serenity. On your right, is a breakfast nook that leads in to the perfectly renovated kitchen with brand new stainless steel appliances, quartz counter top and a pantry making every culinary endeavor a pleasure. Fridge comes with an ice maker. Walk right into the very spacious living area where you have a formal ding area and living area combo. Perfect for entertainment.
Upstairs you have 3 spacious bedrooms and a big bathroom with double sink perfect for the whole family. Step on downstairs to the basement with separate entrance to a 1 bedroom ILLEGAL suite perfect for a mortgage helper or for family. Basement bedroom comes with an egress window. The house is complete with NEW ROOF and maintenance free backyard and a double oversize detached garage.
What's more, location matters! Schools, shopping, parks are close by. Easy access to 16th Ave and Stoney trail making your daily commute is as smooth as ever. Come, experience the perfect blend of comfort and convenience at your new home!
Location
Province AB
County Calgary
Area Cal Zone Ne
Zoning R-C2
Direction W
Rooms
Basement Separate/Exterior Entry, Finished, Full
Interior
Interior Features Chandelier, Double Vanity, Quartz Counters, Separate Entrance
Heating Forced Air
Cooling None
Flooring Carpet, Ceramic Tile, Vinyl Plank
Appliance Dishwasher, Dryer, Electric Stove, Microwave Hood Fan, Refrigerator, Washer
Laundry In Basement
Exterior
Parking Features Double Garage Detached, Off Street, Oversized
Garage Spaces 2.0
Garage Description Double Garage Detached, Off Street, Oversized
Fence Fenced
Community Features Clubhouse, Park, Playground, Schools Nearby, Shopping Nearby, Sidewalks
Roof Type Asphalt Shingle
Porch Deck, Porch, Wrap Around
Lot Frontage 29.99
Total Parking Spaces 4
Building
Lot Description Back Lane, Few Trees, Front Yard, Lawn, Low Maintenance Landscape, Landscaped, Rectangular Lot
Foundation Poured Concrete
Architectural Style 2 Storey
Level or Stories Two
Structure Type Aluminum Siding ,Wood Frame
Others
Restrictions None Known
Ownership Private
Read Less Info
Want to know what your home might be worth? Contact us for a FREE valuation!

Our team is ready to help you sell your home for the highest possible price ASAP




