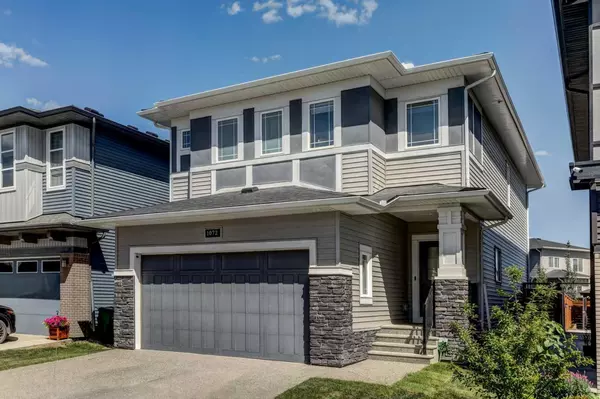For more information regarding the value of a property, please contact us for a free consultation.
Key Details
Sold Price $727,500
Property Type Single Family Home
Sub Type Detached
Listing Status Sold
Purchase Type For Sale
Square Footage 2,306 sqft
Price per Sqft $315
Subdivision Chinook Gate
MLS® Listing ID A2153910
Sold Date 08/26/24
Style 2 Storey
Bedrooms 3
Full Baths 2
Half Baths 1
HOA Fees $8/ann
HOA Y/N 1
Originating Board Calgary
Year Built 2020
Annual Tax Amount $4,313
Tax Year 2024
Lot Size 3,929 Sqft
Acres 0.09
Property Sub-Type Detached
Property Description
**OPEN HOUSE SUNDAY August 18 2-4pm**Contemporary & extensively upgraded McKee Built Home w/ all the bells and whistles, in the thriving family friendly community of Chinook Gate. Every inch of this home is immaculate, inviting you inside to an abundance of sunlight and modern design, w/ 9' ceilings, durable light toned laminate flooring and a great front Office w/ French Doors, carpet flooring and silhouette blinds. Flowing past the tiled Mudroom and 2-pc Powder Room w/ undermount sink and Quartz vanity, you will instantly appreciate this open-concept main level and the many pot lights & big windows. This absolutely stunning Kitchen is eye-catching, w/ sleek full height white cabinetry, subway tiled backsplash, SS appliances, endless Quartz counter space, soft-close drawers, large eat up Kitchen Island beneath pretty pendant lighting, a coveted walk-thru Pantry w. shelving, and even easy clean-up thanks to the undermount sink! Completing this level is a cozy Living Room w/ gas fireplace & mantle, and the large Dining Room that steps outside to the back deck & yard. A beautiful Iron spindled staircase w/ white railings leads upstairs, to the expansive Bonus Room w/ comfortable carpet and more bright pot lights. A French door entryway welcomes you into the Primary Suite, featuring a spa-like 5-pc Ensuite w/ tile floors, a soaker tub, O/S walk-in shower, and access to the organized walk-in closet. There's also a two large secondary Bedrooms w/ double door closets, 4-pc tiled Bathroom w/ Quartz counters, and tiled Laundry Room on this perfectly laid-out upper level. There's ample opportunity for storage and future development downstairs, given its great layout...already roughed-in plumbing, and 2 large windows - this space is simply awaiting your creative finishing touch. Outside is a fantastic backyard to soak up the summer, boasting a full width deck w/ BBQ gas line and Gazebo, level landscaping, and fully-fenced w/ solar lighting. Gates on either side of the home offer access to the front, where you have more yard space, an exposed aggregate driveway, and a convenient front-facing Double Attached Garage that has a sealed/painted floor. Other noteworthy upgrades in this home include: Blackout Blinds in ALL the Bedrooms, Central A/C, and apparent upgrades to finishings such as cabinet hardware & light fixtures. You've got easy access to 24th Street, public transit, walking paths, schools, parks/playground steps away and the many amenities that Airdrie has to offer. Don't miss out on the amazing opportunity to own this home, schedule your private viewing TODAY!
Location
Province AB
County Airdrie
Zoning R1-U
Direction S
Rooms
Other Rooms 1
Basement Full, Unfinished
Interior
Interior Features Built-in Features, Closet Organizers, Double Vanity, French Door, Kitchen Island, Open Floorplan, Pantry, Quartz Counters, Recessed Lighting, Soaking Tub, Storage, Walk-In Closet(s)
Heating Forced Air
Cooling Central Air
Flooring Carpet, Laminate, Tile
Fireplaces Number 1
Fireplaces Type Family Room, Gas
Appliance Built-In Oven, Dishwasher, Dryer, Garburator, Microwave, Range Hood, Refrigerator, Stove(s), Washer, Window Coverings
Laundry Laundry Room, Upper Level
Exterior
Parking Features Aggregate, Double Garage Attached, Front Drive, Garage Door Opener
Garage Spaces 2.0
Garage Description Aggregate, Double Garage Attached, Front Drive, Garage Door Opener
Fence Fenced
Community Features Other
Amenities Available Other
Roof Type Asphalt Shingle
Porch Deck, Porch
Lot Frontage 34.22
Total Parking Spaces 4
Building
Lot Description Back Yard, Front Yard, Lawn, Low Maintenance Landscape, Level
Foundation Poured Concrete
Architectural Style 2 Storey
Level or Stories Two
Structure Type Stone,Vinyl Siding,Wood Frame
Others
Restrictions Restrictive Covenant,Utility Right Of Way
Tax ID 93050923
Ownership Private
Read Less Info
Want to know what your home might be worth? Contact us for a FREE valuation!

Our team is ready to help you sell your home for the highest possible price ASAP




