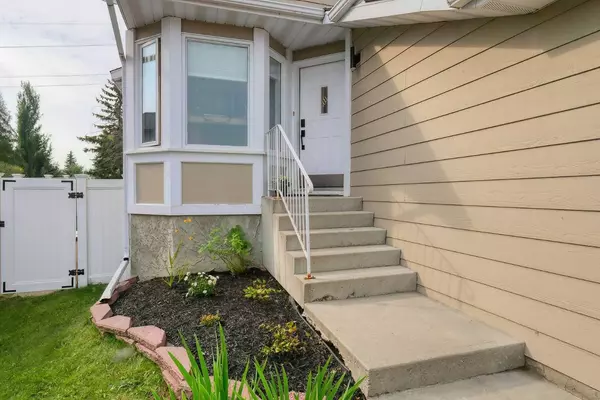For more information regarding the value of a property, please contact us for a free consultation.
Key Details
Sold Price $650,000
Property Type Single Family Home
Sub Type Detached
Listing Status Sold
Purchase Type For Sale
Square Footage 1,695 sqft
Price per Sqft $383
Subdivision Shawnessy
MLS® Listing ID A2157987
Sold Date 08/26/24
Style 2 Storey
Bedrooms 3
Full Baths 2
Half Baths 1
Originating Board Calgary
Year Built 1993
Annual Tax Amount $3,573
Tax Year 2024
Lot Size 5,382 Sqft
Acres 0.12
Property Description
Located in the amazing community of Shawnessy. Over 2400 square feet of developed living space, this home has had several upgrades including paint, flooring, window coverings, electrical and plumbing. The exterior of the house is clad with maintenance free HARDY BOARD SIDING, has maintenance free VINYL FENCING and NEWER ROOF Shingles with class 3 impact HAIL RESISTANT shingles. Interior upgrades include QUARTZ countertops and tile backsplash on the main floor as well as a newer dishwasher. The kitchen appliances are STAINLESS STEEL. The main floor has a separate living room and dining room area, a family room with a BRICK faced gas FIREPLACE, an eating nook, a kitchen with a separate pantry and an eat-up ISLAND; all enough to accommodate large families during the holidays. Let’s not forget about the Main Floor powder room laundry. The large front entrance with an open staircase leads to the second floor that includes an immense primary bedroom with His and Hers closets, a spacious 4 piece ENSUITE with a beautiful SOAKER tub and a separate toilet area. Two additional bedrooms and the main bathroom complete this level. The basement is developed with a large rec room and bedroom or office with built-in desk. MOVE-IN READY yet priced right to add your own personal touch! The 2 car attached garage with walls that are insulated and dry walled also has a high ceiling to allow for lots of storage. The HUGE south facing back yard with only one immediate neighbor is an oasis with mature TREES and a large DECK for your seasonal enjoyment. This home is nestled on a QUIET street with extremely short walking distance to both CBE and Separate SCHOOLS Board elementary and junior high schools and as well as Shawinigan Park with the ICE RINK. Close to School and Skating Rink. The Community also has their own Zamboni! This home is a must see!
Location
Province AB
County Calgary
Area Cal Zone S
Zoning R-C1
Direction N
Rooms
Other Rooms 1
Basement Finished, Full
Interior
Interior Features Built-in Features, Ceiling Fan(s), Granite Counters, Kitchen Island, Soaking Tub
Heating Forced Air, Natural Gas
Cooling None
Flooring Carpet, Vinyl
Fireplaces Number 1
Fireplaces Type Gas
Appliance Dishwasher, Dryer, Electric Stove, Garage Control(s), Garburator, Microwave, Range Hood, Refrigerator, Washer, Window Coverings
Laundry Main Level
Exterior
Parking Features Double Garage Attached
Garage Spaces 2.0
Garage Description Double Garage Attached
Fence Fenced
Community Features Playground, Schools Nearby, Shopping Nearby, Sidewalks, Street Lights
Roof Type Asphalt Shingle
Porch Deck
Lot Frontage 39.08
Total Parking Spaces 4
Building
Lot Description Back Yard, Corner Lot, Front Yard, Lawn, Landscaped
Foundation Poured Concrete
Architectural Style 2 Storey
Level or Stories Two
Structure Type Vinyl Siding,Wood Frame
Others
Restrictions Utility Right Of Way
Tax ID 91246142
Ownership Private
Read Less Info
Want to know what your home might be worth? Contact us for a FREE valuation!

Our team is ready to help you sell your home for the highest possible price ASAP
GET MORE INFORMATION





