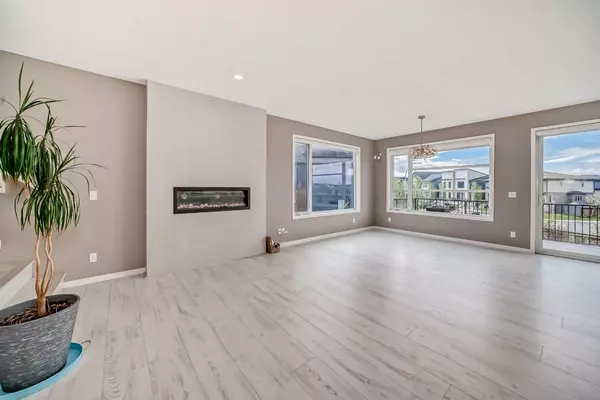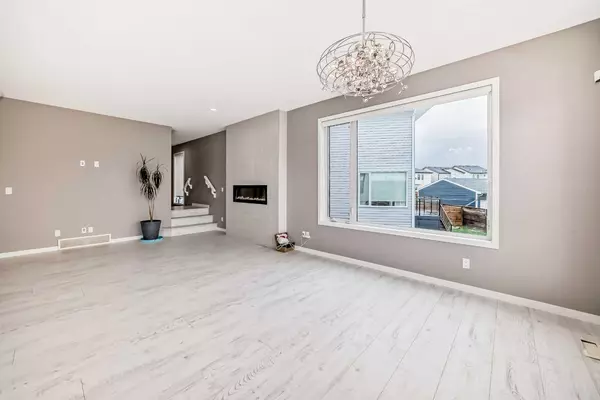For more information regarding the value of a property, please contact us for a free consultation.
Key Details
Sold Price $795,000
Property Type Single Family Home
Sub Type Detached
Listing Status Sold
Purchase Type For Sale
Square Footage 2,093 sqft
Price per Sqft $379
Subdivision Walden
MLS® Listing ID A2148393
Sold Date 08/25/24
Style 2 Storey
Bedrooms 4
Full Baths 3
Half Baths 1
Originating Board Calgary
Year Built 2016
Annual Tax Amount $5,068
Tax Year 2024
Lot Size 6,566 Sqft
Acres 0.15
Property Description
**Beautiful 4-Bedroom Home in Walden's Charming Cul-de-Sac** Discover this stunning 4-bedroom, 3.5-bathroom home in the heart of Walden, offering over 2,093 square feet of luxurious living space. Nestled in a tranquil cul-de-sac, this property boasts abundant green space and convenient access to numerous amenities and stores. Key Features include: **Spacious Layout:** With 9-foot ceilings throughout and 8-foot doors on the main and upper floors, the home exudes an open and airy ambiance. - **Gourmet Kitchen:** Enjoy a built-in breakfast bar, perfect for casual dining and entertaining. - **Elegant Master Suite:** The master washroom features a double vanity, providing ample space and comfort. - **Convenient Laundry:** The upper floor laundry room adds a practical touch to this well-designed home.- **Large Lot:** A pie shaped lot but also the largest lot in the cul-de-sac:** - **Beautifully designed WALK-OUT basement, along with an OVERSIZED deck AND garage.** **Prime Location:** - located close to schools, parks, and shopping centers, ensuring all your needs are met within minutes. Experience the perfect blend of comfort, style, and convenience in this exceptional Walden home. Schedule a viewing today! -
Location
Province AB
County Calgary
Area Cal Zone S
Zoning R-1N
Direction SW
Rooms
Other Rooms 1
Basement Full, Walk-Out To Grade
Interior
Interior Features Quartz Counters, Wet Bar
Heating Forced Air, Natural Gas
Cooling None
Flooring Carpet, Ceramic Tile
Fireplaces Number 1
Fireplaces Type Decorative, Electric
Appliance Dishwasher, Electric Oven, Garage Control(s), Gas Range, Microwave, Range Hood, Refrigerator, Washer/Dryer, Window Coverings
Laundry Upper Level
Exterior
Parking Features Double Garage Attached
Garage Spaces 2.0
Garage Description Double Garage Attached
Fence Fenced
Community Features Playground, Schools Nearby, Shopping Nearby, Sidewalks, Street Lights, Tennis Court(s), Walking/Bike Paths
Roof Type Asphalt Shingle
Porch Deck
Lot Frontage 0.98
Total Parking Spaces 4
Building
Lot Description Back Yard, Cul-De-Sac, Garden, Pie Shaped Lot
Foundation Poured Concrete
Architectural Style 2 Storey
Level or Stories Two
Structure Type Vinyl Siding,Wood Frame
Others
Restrictions Utility Right Of Way
Tax ID 91739996
Ownership Private
Read Less Info
Want to know what your home might be worth? Contact us for a FREE valuation!

Our team is ready to help you sell your home for the highest possible price ASAP
GET MORE INFORMATION





