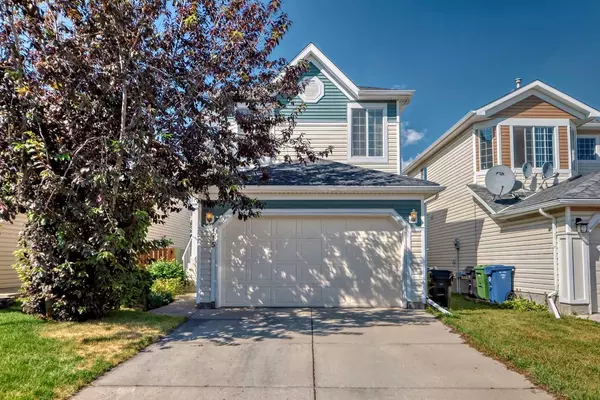For more information regarding the value of a property, please contact us for a free consultation.
Key Details
Sold Price $558,500
Property Type Single Family Home
Sub Type Detached
Listing Status Sold
Purchase Type For Sale
Square Footage 1,398 sqft
Price per Sqft $399
Subdivision Royal Oak
MLS® Listing ID A2156963
Sold Date 08/23/24
Style 2 Storey
Bedrooms 3
Full Baths 2
Originating Board Calgary
Year Built 2003
Annual Tax Amount $3,427
Tax Year 2024
Lot Size 3,296 Sqft
Acres 0.08
Property Description
An excellent canvas for your renovation ideas. Whether you're a investor, or looking to generate rental income, this home presents a fantastic opportunity to add value and customize to your preferences.
The main floor features an open concept layout with a spacious living room, dining area, and kitchen, ready for your personal touch. You'll find 3 well-sized bedrooms and 2 bathrooms.
The unfinished basement offers ample space for future development, whether you envision a recreation room, additional bedrooms, or a rental suite potential subject to the City's approval. The property also includes a double attached garage and a fully fenced backyard, perfect for outdoor projects and landscaping enhancements.
Located on a quiet street in the family-friendly Royal Oak community, this home is close to schools, parks, shopping, and the Shane Homes YMCA. With easy access to major routes and public transit, commuting is convenient and straightforward.
This is a prime opportunity for those looking to invest in a property with potential. Bring your renovation ideas and turn this house into a stunning home! Don't miss out—schedule your viewing today!
Location
Province AB
County Calgary
Area Cal Zone Nw
Zoning R-C1
Direction S
Rooms
Basement See Remarks, Unfinished
Interior
Interior Features Breakfast Bar, Laminate Counters, Open Floorplan
Heating Forced Air, Natural Gas
Cooling None
Flooring Carpet, Tile
Appliance Dishwasher, Dryer, Range, Range Hood, Refrigerator, Washer, Window Coverings
Laundry In Basement
Exterior
Parking Features Double Garage Attached
Garage Spaces 2.0
Garage Description Double Garage Attached
Fence Fenced
Community Features Park, Playground, Schools Nearby, Shopping Nearby, Sidewalks, Street Lights, Walking/Bike Paths
Roof Type Asphalt Shingle
Porch None
Lot Frontage 32.19
Total Parking Spaces 4
Building
Lot Description Back Yard, Few Trees, Lawn, Rectangular Lot
Foundation Poured Concrete
Architectural Style 2 Storey
Level or Stories Two
Structure Type Vinyl Siding,Wood Frame
Others
Restrictions None Known
Tax ID 91360129
Ownership Private
Read Less Info
Want to know what your home might be worth? Contact us for a FREE valuation!

Our team is ready to help you sell your home for the highest possible price ASAP
GET MORE INFORMATION





