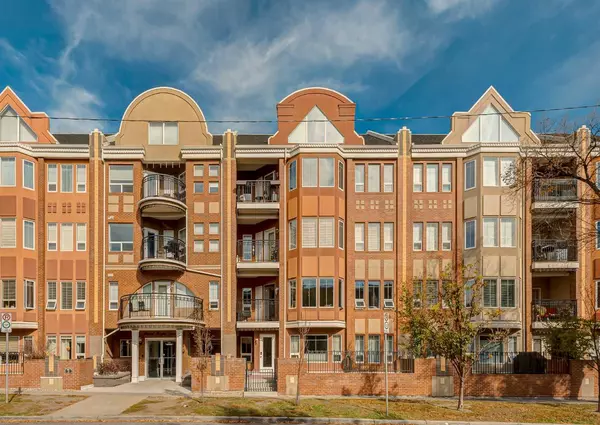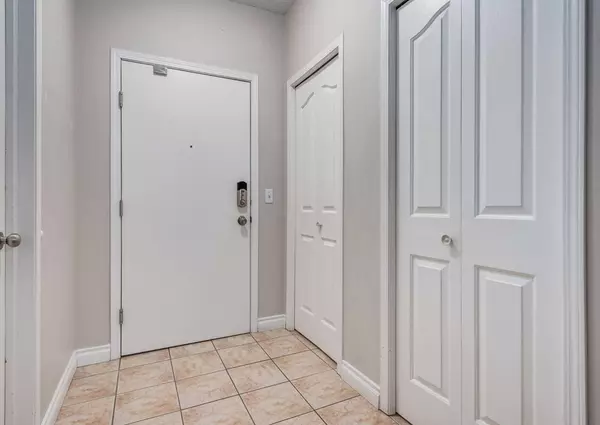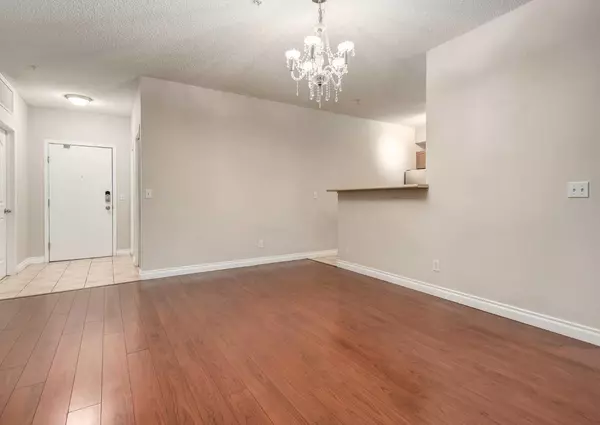For more information regarding the value of a property, please contact us for a free consultation.
Key Details
Sold Price $365,000
Property Type Condo
Sub Type Apartment
Listing Status Sold
Purchase Type For Sale
Square Footage 1,133 sqft
Price per Sqft $322
Subdivision Lower Mount Royal
MLS® Listing ID A2155484
Sold Date 08/23/24
Style Low-Rise(1-4)
Bedrooms 2
Full Baths 2
Condo Fees $673/mo
Originating Board Calgary
Year Built 2002
Annual Tax Amount $2,380
Tax Year 2024
Property Description
Welcome to your dream downtown home in the heart of Lower Mount Royal! This expansive 1,130 sq ft condominium is perfect for urban dwellers seeking style and convenience. With two coveted underground parking stalls and plenty of street parking, you can easily enjoy everything downtown living has to offer.
Step inside and be greeted by a bright and inviting space featuring laminate flooring, a neutral colour palette, and classic ceramic tiles. The kitchen is a culinary delight with maple cabinets, stainless steel appliances, generous counter space, and a breakfast bar perfect for entertaining.
The living area is bathed in natural light from large windows, leading to a north-facing balcony with a glimpse of downtown Calgary’s skyline. Retreat to the spacious primary bedroom, complete with a walk-in closet and a luxurious 4-piece ensuite. The second bedroom is equally inviting, offering ample space for guests or a home office.
This condo comes equipped with in-unit storage, a laundry room, and air conditioning, ensuring your comfort year-round.
Located just steps from the bustling 17th Avenue, you’ll have the best of Calgary’s shopping, dining, and cafe culture right at your doorstep. Experience the perfect blend of urban excitement and a warm community feel. This is your chance to live in one of Calgary’s most sought-after neighbourhoods!
Don’t miss out—schedule a viewing today and experience the vibrant downtown lifestyle for yourself!
Location
Province AB
County Calgary
Area Cal Zone Cc
Zoning M-C2
Direction S
Rooms
Other Rooms 1
Interior
Interior Features Breakfast Bar, Laminate Counters, Open Floorplan, Storage, Vinyl Windows
Heating Electric, Hot Water
Cooling Central Air
Flooring Carpet, Ceramic Tile, Hardwood
Appliance Dishwasher, Dryer, Electric Stove, Microwave Hood Fan, Refrigerator, Washer, Window Coverings
Laundry In Unit
Exterior
Parking Features Heated Garage, Parkade, Titled
Garage Description Heated Garage, Parkade, Titled
Community Features Park, Playground, Pool
Amenities Available Elevator(s), Parking, Secured Parking, Snow Removal
Porch Balcony(s)
Exposure N
Total Parking Spaces 2
Building
Story 4
Architectural Style Low-Rise(1-4)
Level or Stories Single Level Unit
Structure Type Brick,Wood Frame
Others
HOA Fee Include Common Area Maintenance,Heat,Insurance,Professional Management,Reserve Fund Contributions,Snow Removal
Restrictions None Known
Ownership Private
Pets Allowed Restrictions, Yes
Read Less Info
Want to know what your home might be worth? Contact us for a FREE valuation!

Our team is ready to help you sell your home for the highest possible price ASAP
GET MORE INFORMATION





