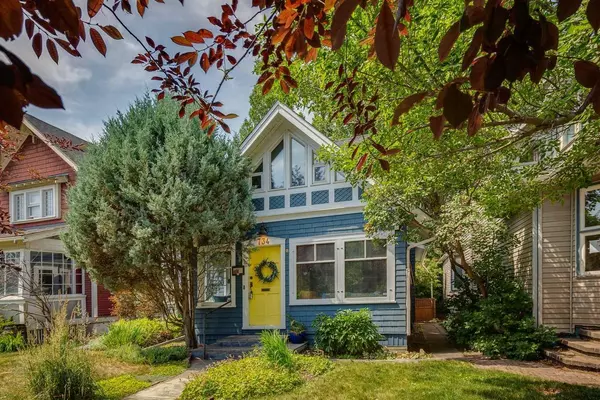For more information regarding the value of a property, please contact us for a free consultation.
Key Details
Sold Price $820,000
Property Type Single Family Home
Sub Type Detached
Listing Status Sold
Purchase Type For Sale
Square Footage 1,986 sqft
Price per Sqft $412
Subdivision Sunnyside
MLS® Listing ID A2153281
Sold Date 08/22/24
Style 1 and Half Storey
Bedrooms 3
Full Baths 2
Originating Board Calgary
Year Built 1911
Annual Tax Amount $4,540
Tax Year 2024
Lot Size 4,488 Sqft
Acres 0.1
Property Description
This is a special opportunity to purchase a Century home in beautiful Sunnyside. Holding 'Heritage Designation', the Orman Residence is a craftsman-style house with a prominent Queen-Anne style turret on the front facade. Loved by the previous owners for over 67 years, this notable residence has been thoughtfully restored and updated with modern amenities and fixtures retaining and reflecting the period integrity of the original construction. Situated on a 37.5' lot, the home is over 1,985 SQFT on two floors making it both sizeable and functional with three bedrooms, two full baths, and large principal rooms throughout. The main floor features a grand living room with several focal points and details: turret, fireplace, vintage wallpaper + wainscoting and original mouldings & casings. The space allows for various/multiple seating arrangements. Modern kitchen with dining nook + family room, a 3 pc bath, main floor laundry room, and a front den/office complete this floor. Upstairs, the primary bedroom features a sitting area with views over-looking downtown + two additional bedrooms and a recently updated full bath with double vanities. Character details have been lovingly and well-preserved throughout the entire home.
The backyard is truly an oasis to be enjoyed; complete with a large deck, interlock courtyard, integrated planting beds/boxes, and a pond. It benefits from a beautiful tree canopy thanks in-part to an incredible Griffin Poplar dating to 1910 that provides shade and privacy. Double, detached garage. The unfinished basement has full-height ceilings and can be fully-developed. *The Historical Designation preserves a few characteristics of the home but easily allows for future renovations, changes, or additions - further information available.
Location
Province AB
County Calgary
Area Cal Zone Cc
Zoning M-CG d72
Direction S
Rooms
Basement Full, Unfinished
Interior
Interior Features Bookcases, Built-in Features, Crown Molding, Double Vanity, Natural Woodwork
Heating Forced Air
Cooling None
Flooring Carpet, Hardwood, Tile
Fireplaces Number 1
Fireplaces Type Gas
Appliance Dishwasher, Gas Range, Range Hood, Refrigerator, Washer/Dryer Stacked, Window Coverings
Laundry Main Level
Exterior
Parking Features Double Garage Detached
Garage Spaces 2.0
Garage Description Double Garage Detached
Fence Fenced
Community Features Playground, Schools Nearby, Shopping Nearby, Sidewalks, Walking/Bike Paths
Roof Type Asphalt Shingle
Porch Deck, See Remarks
Lot Frontage 37.5
Total Parking Spaces 2
Building
Lot Description Back Lane, Low Maintenance Landscape, Many Trees, See Remarks
Foundation Poured Concrete
Architectural Style 1 and Half Storey
Level or Stories Two
Structure Type Wood Frame,Wood Siding
Others
Restrictions Historic Site
Tax ID 91079883
Ownership Private
Read Less Info
Want to know what your home might be worth? Contact us for a FREE valuation!

Our team is ready to help you sell your home for the highest possible price ASAP
GET MORE INFORMATION





