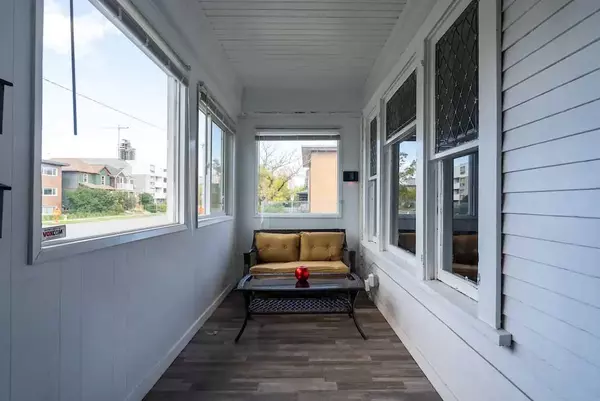For more information regarding the value of a property, please contact us for a free consultation.
Key Details
Sold Price $617,500
Property Type Single Family Home
Sub Type Detached
Listing Status Sold
Purchase Type For Sale
Square Footage 1,050 sqft
Price per Sqft $588
Subdivision Sunalta
MLS® Listing ID A2152880
Sold Date 08/21/24
Style 1 and Half Storey
Bedrooms 3
Full Baths 3
Originating Board Calgary
Year Built 1912
Annual Tax Amount $3,210
Tax Year 2024
Lot Size 3,250 Sqft
Acres 0.07
Property Description
Here's a great revenue opportunity just three blocks from the Sunalta LRT station! This 25x130 corner lot is zoned M-CG d111 and features a main floor unit and a separate upstairs 1 bedroom illegal suite and also a separate back entrance leading to a basement illegal suite that includes a bedroom and a 3-piece bath. The property can be converted back into a single-family home if desired. The city has said 3 townhomes with 3 storeys each can be built on this lot. It has been approved to be a designated historical building as well but not accepted by the seller yet. This home is in great condition, super clean and move in ready.
The main floor suite offers one bedroom, laminate flooring, 9-foot ceilings, a gas stove, and a 4-piece bath, along with a back entrance. The upper illegal suite also has one bedroom, laminate flooring, newer oak kitchen cabinets, a ceiling fan, and a 4-piece bath.
Additional features include two furnaces, two hot water tanks, a 100 amp electrical system, and an enclosed front porch. There’s room for a double garage and parking space for four vehicles, plus permit street parking. Make this beautiful home yours!
Location
Province AB
County Calgary
Area Cal Zone Cc
Zoning M-CG d111
Direction N
Rooms
Basement Separate/Exterior Entry, Full, Suite, Walk-Out To Grade
Interior
Interior Features See Remarks
Heating Forced Air, Natural Gas
Cooling None
Flooring Laminate, Tile
Appliance Dishwasher, Electric Stove, Range Hood, Refrigerator, Window Coverings
Laundry Main Level
Exterior
Parking Features Off Street, Parking Pad
Garage Description Off Street, Parking Pad
Fence Partial
Community Features Playground, Schools Nearby, Shopping Nearby, Tennis Court(s), Walking/Bike Paths
Roof Type Asphalt Shingle
Accessibility Smart Technology
Porch Front Porch, Glass Enclosed
Lot Frontage 25.0
Exposure N
Total Parking Spaces 4
Building
Lot Description Back Lane, Corner Lot, Rectangular Lot
Foundation Poured Concrete
Architectural Style 1 and Half Storey
Level or Stories One and One Half
Structure Type Wood Frame,Wood Siding
Others
Restrictions Historic Site
Tax ID 91526560
Ownership Private
Read Less Info
Want to know what your home might be worth? Contact us for a FREE valuation!

Our team is ready to help you sell your home for the highest possible price ASAP
GET MORE INFORMATION





