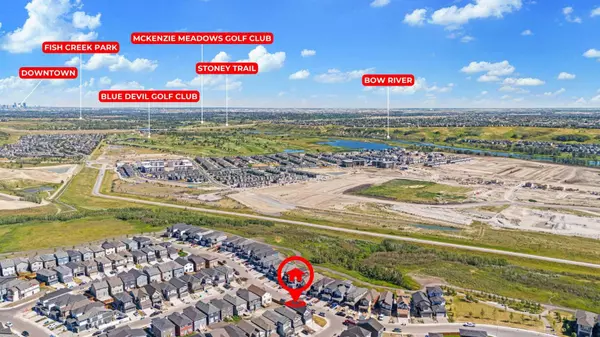For more information regarding the value of a property, please contact us for a free consultation.
Key Details
Sold Price $820,000
Property Type Single Family Home
Sub Type Detached
Listing Status Sold
Purchase Type For Sale
Square Footage 2,379 sqft
Price per Sqft $344
Subdivision Walden
MLS® Listing ID A2155053
Sold Date 08/21/24
Style 2 Storey
Bedrooms 3
Full Baths 2
Half Baths 1
Originating Board Calgary
Year Built 2023
Annual Tax Amount $4,948
Tax Year 2024
Lot Size 4,165 Sqft
Acres 0.1
Property Description
Discover this stunning corner lot home in the highly desirable community of Walden in SE Calgary. Boasting 2,380 SQFT of living space on a 4,165 SQFT lot, this residence features three bedrooms, two and a half bathrooms, a spacious Livingroom, entreating bonus room and a front-attached two-car garage.
The main floor welcomes you with a spacious foyer that leads to an exceptional kitchen equipped with high-end 6-piece stainless steel appliances, including a built-in microwave and gas range. This unique kitchen is a rare find, offering two islands, upgraded quartz countertops, ceiling-height cabinets, a walk-in pantry, and backsplash that extends to the ceiling. The main floor also includes a convenient mudroom, a half bath, a dining area, and a big living room with an electric fireplace, built-in shelves and expensive railing. A triple-door slider opens to the deck, perfect for enjoying the summer sun.
Upstairs, you’ll find a spacious bonus room, a luxurious primary bedroom with two entrance doors, a 5-piece ensuite and walk-in closet, and two additional large bedrooms that share a 4-piece bathroom. Additional highlights include a side entrance to the basement, hail-resistant Hardie board exterior, central air conditioning, a deck, 9-foot ceilings on the main floor, and rough-ins for a future bathroom in the basement. The home is filled with natural light thanks to additional windows throughout and features luxurious vinyl plank flooring on the main floor, bathrooms, and laundry, with carpeting on the stairs and upper floor.
The vibrant Walden community offers parks, Soccer & Baseball field, expansive pathway system allows residents to enjoy preserved trees, the Walden ponds, and Fish Creek Provincial Park. Two big commercial plazas on 194 Ave & 210 Ave offers essential medical, orthodontics, and wellness facilities as well as 100 retail shops, restaurants, and services. Easy access to 194 Ave, Macleod Trail, Stoney Trail & Deerfoot highway making connectivity to the rest of the city a breeze. Contact your preferred realtor today and schedule a showing to make this beautiful house your new home.
Location
Province AB
County Calgary
Area Cal Zone S
Zoning R-G
Direction SE
Rooms
Other Rooms 1
Basement Full, Unfinished
Interior
Interior Features Bathroom Rough-in, Breakfast Bar, Double Vanity, Kitchen Island, Pantry, Quartz Counters, Separate Entrance, Walk-In Closet(s)
Heating Forced Air, Natural Gas
Cooling Central Air
Flooring Carpet, Vinyl Plank
Fireplaces Number 1
Fireplaces Type Electric, Living Room
Appliance Central Air Conditioner, Dishwasher, Dryer, Gas Range, Microwave, Oven, Refrigerator, Washer
Laundry Upper Level
Exterior
Parking Features Double Garage Attached
Garage Spaces 2.0
Garage Description Double Garage Attached
Fence Partial
Community Features Park, Playground, Schools Nearby, Shopping Nearby, Walking/Bike Paths
Roof Type Asphalt Shingle
Porch Deck
Lot Frontage 34.51
Exposure SE
Total Parking Spaces 4
Building
Lot Description Back Yard, Corner Lot, Pie Shaped Lot
Foundation Poured Concrete
Architectural Style 2 Storey
Level or Stories Two
Structure Type Cement Fiber Board,Wood Frame
Others
Restrictions Easement Registered On Title,Restrictive Covenant,Utility Right Of Way
Tax ID 91031862
Ownership Private
Read Less Info
Want to know what your home might be worth? Contact us for a FREE valuation!

Our team is ready to help you sell your home for the highest possible price ASAP
GET MORE INFORMATION





