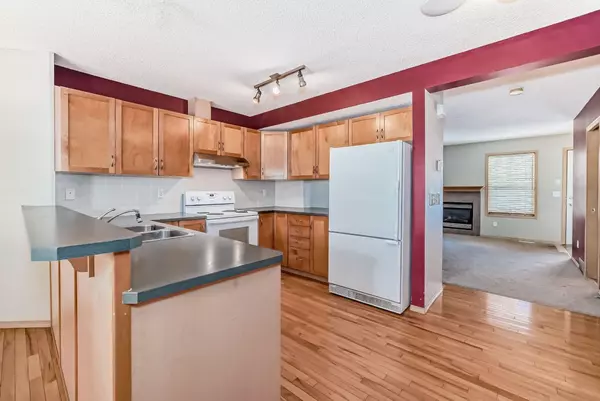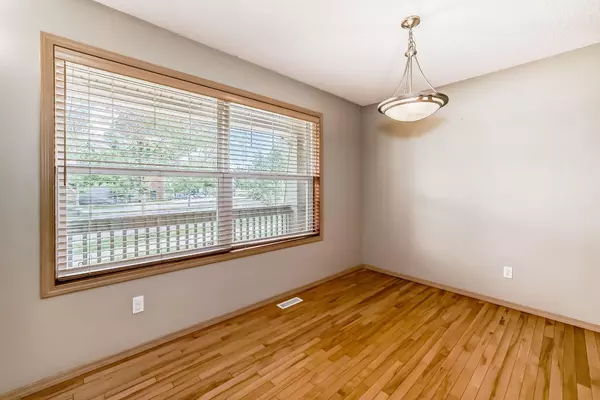For more information regarding the value of a property, please contact us for a free consultation.
Key Details
Sold Price $419,500
Property Type Townhouse
Sub Type Row/Townhouse
Listing Status Sold
Purchase Type For Sale
Square Footage 1,253 sqft
Price per Sqft $334
Subdivision Evergreen
MLS® Listing ID A2145394
Sold Date 08/20/24
Style 2 Storey
Bedrooms 3
Full Baths 1
Half Baths 1
Condo Fees $396
HOA Fees $8/ann
HOA Y/N 1
Originating Board Calgary
Year Built 2004
Annual Tax Amount $2,130
Tax Year 2024
Lot Size 1,582 Sqft
Acres 0.04
Property Description
3 BEDROOM TOWNHOUSE / DETACHED GARAGE / LOW FEES!! Welcome to 355 Eversyde Blvd, this affordable 3 bedroom townhome with a detached garage is perfect for first time home buyers, investors or those looking to downsize. The charming front porch offers an inviting spot to enjoy the sunrise with your morning coffee. Upon entering you are welcomed home into the bright and welcoming kitchen and dining space, with ample natural light streaming through the large front window. This is a great space for family gatherings open to the kitchen with a convenient eat up breakfast bar. This is next to the living room that makes for an ideal family room featuring a cozy gas fireplace. The living room leads out the back patio offering a nice west facing spot for those warm summer evenings spent outside. Heading upstairs you will find 3 good sized bedrooms including the primary suite with 2 large closets. A shared 4 pc bathroom can also be found on the second floor. The unfinished basement presents an opportunity for future development and increased living space including a rough in for a 3 piece bathroom. The single detached garage offers secure parking and additional storage options. Located in the neighborhood of Evergreen, this townhome is just moments away from Stoney Trail, providing quick access to around the city or out of town. Enjoy the convenience of being just steps from shopping, dining, coffee shops, entertainment options, and beautiful paths.
Location
Province AB
County Calgary
Area Cal Zone S
Zoning M-1 d75
Direction E
Rooms
Basement Full, Unfinished
Interior
Interior Features Bathroom Rough-in, Breakfast Bar, Storage
Heating Forced Air, Natural Gas
Cooling None
Flooring Carpet, Hardwood
Appliance Dishwasher, Electric Stove, Refrigerator, Washer/Dryer
Laundry Lower Level
Exterior
Parking Features Single Garage Detached
Garage Spaces 1.0
Garage Description Single Garage Detached
Fence None
Community Features Park, Playground, Schools Nearby, Shopping Nearby, Sidewalks, Street Lights, Walking/Bike Paths
Amenities Available Visitor Parking
Roof Type Asphalt Shingle
Porch Front Porch
Lot Frontage 5.49
Total Parking Spaces 1
Building
Lot Description Other
Foundation Poured Concrete
Architectural Style 2 Storey
Level or Stories Two
Structure Type Vinyl Siding,Wood Frame
Others
HOA Fee Include Amenities of HOA/Condo
Restrictions Pet Restrictions or Board approval Required,Pets Allowed,Restrictive Covenant,Utility Right Of Way
Tax ID 91549551
Ownership Private
Pets Allowed Restrictions, Yes
Read Less Info
Want to know what your home might be worth? Contact us for a FREE valuation!

Our team is ready to help you sell your home for the highest possible price ASAP
GET MORE INFORMATION





