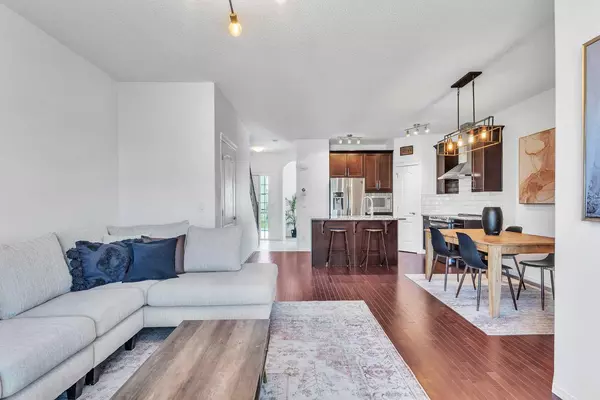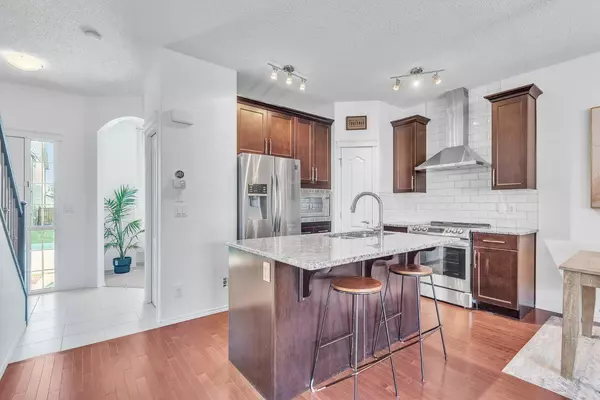For more information regarding the value of a property, please contact us for a free consultation.
Key Details
Sold Price $595,000
Property Type Single Family Home
Sub Type Detached
Listing Status Sold
Purchase Type For Sale
Square Footage 1,416 sqft
Price per Sqft $420
Subdivision Cranston
MLS® Listing ID A2141176
Sold Date 08/20/24
Style 2 Storey
Bedrooms 3
Full Baths 2
Half Baths 1
HOA Fees $14/ann
HOA Y/N 1
Originating Board Calgary
Year Built 2012
Annual Tax Amount $3,333
Tax Year 2024
Lot Size 2,744 Sqft
Acres 0.06
Property Description
Welcome to this beautiful 3 bedroom, 2.5 bath family home featuring a sunny west-facing backyard with a DOUBLE GARAGE. Well maintained, the home includes recent upgrades like modern light fixtures, faucets, sinks, and quartz countertops in the upstairs bathrooms.
The home offers a bright open concept layout with 9 ft ceilings and maple hardwood floors across the main level. A versatile den/flex area with large windows could be your new home office, study, or yoga studio. The kitchen is equipped with rich maple cabinets, granite countertops, stainless steel appliances, and an island with a breakfast nook, all under stylish modern lighting.
Outdoor living is a delight on the deck, perfect for morning coffees or alfresco dining, enhanced by a sophisticated solar lighting system. The primary bedroom features a 4pc ensuite and walk-in closet, complemented by two additional bedrooms and a laundry room on the same level. The unfinished basement with bathroom rough-in is ready for your customization, while Google Nest and a camera doorbell add modern convenience.
Situated close to schools, parks, community centers, and shops, with easy access to major amenities and highways, this home exemplifies pride of ownership and outstanding value. It's a pristine, move-in-ready opportunity that's sure to impress!
Location
Province AB
County Calgary
Area Cal Zone Se
Zoning R-1N
Direction E
Rooms
Other Rooms 1
Basement Full, Partially Finished
Interior
Interior Features Granite Counters, Kitchen Island
Heating Forced Air, Natural Gas
Cooling None
Flooring Carpet, Ceramic Tile, Hardwood
Appliance Built-In Refrigerator, Dishwasher, Microwave, Range Hood, Stove(s), Washer/Dryer, Window Coverings
Laundry Laundry Room, Upper Level
Exterior
Parking Features Double Garage Detached
Garage Spaces 2.0
Garage Description Double Garage Detached
Fence Fenced
Community Features Park, Playground, Schools Nearby, Shopping Nearby, Street Lights
Amenities Available Recreation Facilities
Roof Type Asphalt Shingle
Porch Deck
Lot Frontage 25.3
Total Parking Spaces 2
Building
Lot Description Back Lane, Landscaped, Street Lighting, Rectangular Lot
Foundation Poured Concrete
Architectural Style 2 Storey
Level or Stories Two
Structure Type Vinyl Siding,Wood Frame
Others
Restrictions None Known
Tax ID 91431751
Ownership Private
Read Less Info
Want to know what your home might be worth? Contact us for a FREE valuation!

Our team is ready to help you sell your home for the highest possible price ASAP
GET MORE INFORMATION





