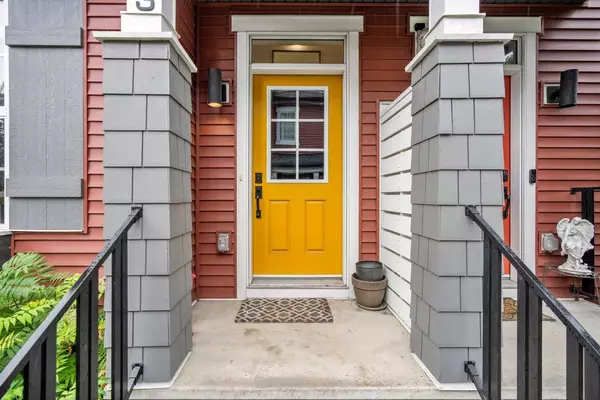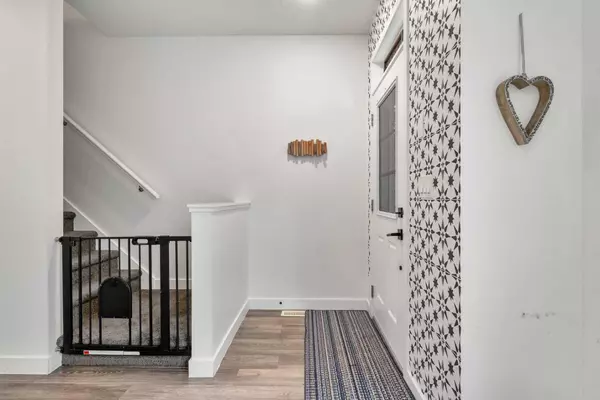For more information regarding the value of a property, please contact us for a free consultation.
Key Details
Sold Price $460,000
Property Type Townhouse
Sub Type Row/Townhouse
Listing Status Sold
Purchase Type For Sale
Square Footage 1,282 sqft
Price per Sqft $358
Subdivision Silverado
MLS® Listing ID A2156486
Sold Date 08/20/24
Style 2 Storey
Bedrooms 3
Full Baths 2
Half Baths 1
Condo Fees $278
HOA Fees $17/ann
HOA Y/N 1
Originating Board Calgary
Year Built 2016
Annual Tax Amount $2,701
Tax Year 2024
Lot Size 1,334 Sqft
Acres 0.03
Property Description
Discover one of the most sought-after communities in southwest Calgary—Silverado, the perfect neighbourhood for families who love the outdoors and picturesque surroundings. This stunning end unit is bathed in natural light, with an open-concept main floor and high ceilings that seamlessly blend the living and dining areas, making it the ideal home for hosting gatherings. The spacious, functional kitchen boasts ample light-colored cabinetry, quartz countertops, an eat-up island, and modern stainless steel appliances, including a range hood fan, French door refrigerator, and dishwasher. Upstairs, the primary bedroom features plenty of windows, including one in the walk-in closet, and its very own 3-piece ensuite bath. Additionally, upstairs, you will find two spacious bedrooms and a full 4-piece bathroom in the hallway for family or guests. Make your way toward the backyard, where you will find a convenient mudroom space located by the back door. As you step out onto your private outdoor patio, you'll discover the perfect, cozy space for barbecues with friends and family or a place for kids to play. The unfinished basement is a blank canvas, ready for you to put your personal touches on it. Nearby schools include a Catholic K-9, CBE K-6, as well as the construction of new K-6 and 7-12 schools for the Southern Francophone community. This property also includes the convenience of TWO TITLED covered parking stalls, air conditioning, and central vacuum, all of which add to the numerous features that make this home truly exceptional.
Location
Province AB
County Calgary
Area Cal Zone S
Zoning DC
Direction E
Rooms
Other Rooms 1
Basement Full, Unfinished
Interior
Interior Features Central Vacuum, High Ceilings, Kitchen Island, No Smoking Home, Quartz Counters, Vinyl Windows
Heating Forced Air
Cooling Central Air
Flooring Carpet, Laminate, Tile
Appliance Dishwasher, Electric Stove, Range Hood, Refrigerator, See Remarks, Washer/Dryer
Laundry In Basement
Exterior
Parking Features Stall, Titled
Garage Description Stall, Titled
Fence Fenced
Community Features Park, Playground, Schools Nearby, Shopping Nearby, Sidewalks, Street Lights, Walking/Bike Paths
Amenities Available Other, Visitor Parking
Roof Type Asphalt Shingle
Porch Patio
Lot Frontage 22.05
Total Parking Spaces 2
Building
Lot Description Back Yard
Foundation Poured Concrete
Architectural Style 2 Storey
Level or Stories Two
Structure Type Vinyl Siding,Wood Frame
Others
HOA Fee Include Common Area Maintenance,Insurance,Maintenance Grounds,Professional Management,Reserve Fund Contributions,Snow Removal
Restrictions Pet Restrictions or Board approval Required,Pets Allowed
Tax ID 91057281
Ownership Private
Pets Allowed Yes
Read Less Info
Want to know what your home might be worth? Contact us for a FREE valuation!

Our team is ready to help you sell your home for the highest possible price ASAP
GET MORE INFORMATION





