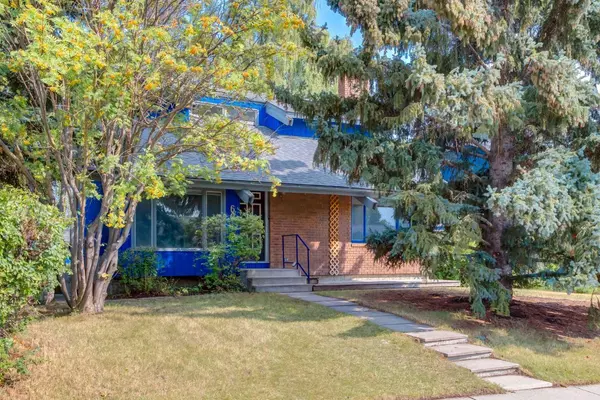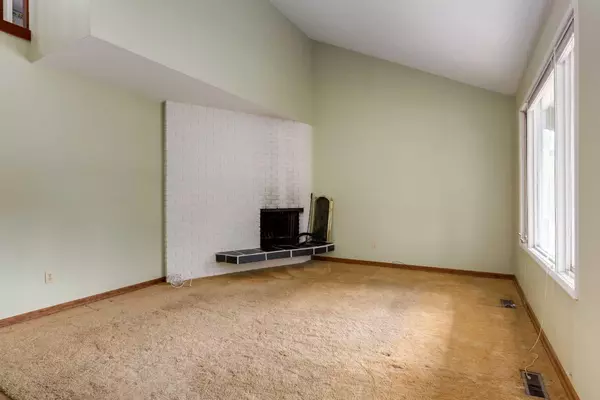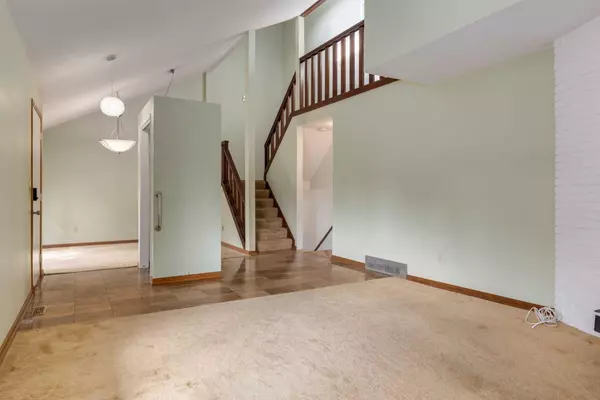For more information regarding the value of a property, please contact us for a free consultation.
Key Details
Sold Price $625,000
Property Type Single Family Home
Sub Type Detached
Listing Status Sold
Purchase Type For Sale
Square Footage 1,588 sqft
Price per Sqft $393
Subdivision Silver Springs
MLS® Listing ID A2156086
Sold Date 08/19/24
Style 2 Storey
Bedrooms 3
Full Baths 3
Originating Board Calgary
Year Built 1973
Annual Tax Amount $4,011
Tax Year 2024
Lot Size 5,871 Sqft
Acres 0.13
Property Description
Attention FIRST-TIME HOME BUYERS, HANDYMEN and/or INVESTORS. This is an amazing opportunity to get into the family friendly neighborhood of Silver Springs. Looking to make some sweat equity? This family home is waiting for you to come get your hands dirty and bring it back to life with the inspiring ideas that will hit you from the moment you walk in the door and see the vaulted ceilings and open balcony to the second level. This family home consists of 3 bedrooms upstairs and an easy opportunity to add a 4th in the basement. Located in a quiet crescent and only a minute walk from schools, community swimming pool, local shopping, and breathtaking walking trails. Shingles on the home were replaced a few years ago, garage roof was redone this summer, and it has a newer high efficiency furnace. This home truly is waiting for a family to come in and bring it back to life, come take a look at this opportunity, you'll be glad you did.
Location
Province AB
County Calgary
Area Cal Zone Nw
Zoning RES
Direction W
Rooms
Basement Finished, Full
Interior
Interior Features See Remarks
Heating High Efficiency, Forced Air, Natural Gas
Cooling None
Flooring Carpet, Linoleum
Fireplaces Number 1
Fireplaces Type Wood Burning
Appliance Dishwasher, Dryer, Electric Stove, Freezer, Refrigerator, Washer
Laundry In Basement, Main Level
Exterior
Parking Features Double Garage Detached
Garage Spaces 2.0
Garage Description Double Garage Detached
Fence Fenced
Community Features Playground, Pool, Schools Nearby, Shopping Nearby, Sidewalks, Walking/Bike Paths
Roof Type Asphalt Shingle
Porch Deck
Lot Frontage 75.0
Total Parking Spaces 2
Building
Lot Description Back Lane, Irregular Lot, Landscaped
Foundation Poured Concrete
Architectural Style 2 Storey
Level or Stories Two
Structure Type Wood Frame
Others
Restrictions None Known
Tax ID 91536703
Ownership Private
Read Less Info
Want to know what your home might be worth? Contact us for a FREE valuation!

Our team is ready to help you sell your home for the highest possible price ASAP




