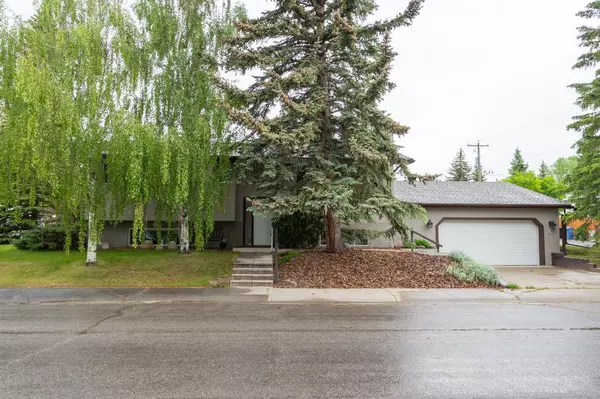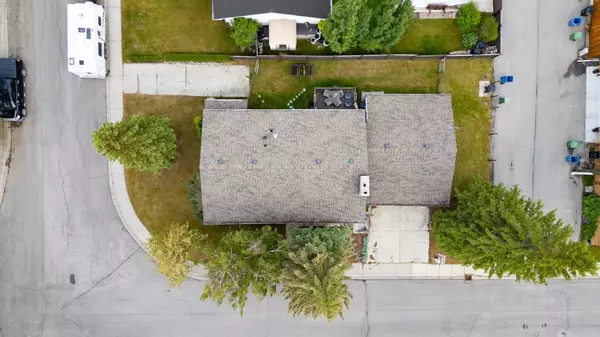For more information regarding the value of a property, please contact us for a free consultation.
Key Details
Sold Price $730,000
Property Type Single Family Home
Sub Type Detached
Listing Status Sold
Purchase Type For Sale
Square Footage 1,146 sqft
Price per Sqft $636
Subdivision Silver Springs
MLS® Listing ID A2146211
Sold Date 08/19/24
Style Bi-Level
Bedrooms 5
Full Baths 3
Originating Board Calgary
Year Built 1974
Annual Tax Amount $4,235
Tax Year 2024
Lot Size 6,479 Sqft
Acres 0.15
Property Description
Exceptional VALUE for this BEAUTIFUL and IMMACULATE home on a LARGE 28.96 x 18.29 corner lot with tons of potential. Located on a quiet street in sought-after SILVER SPRINGS. The modern and OPEN layout is perfect for living and entertaining, with numerous windows allowing for plenty of natural light, making this home BRIGHT and CHEERY. This BEAUTIFUL home features a GOURMET kitchen with an ISLAND, plenty of cabinets and counter space, and a large eating area. The living room boasts a cozy WOOD BURNING FIREPLACE, and the patio door leads to your DECK and full fenced backyard. There are 3 bedrooms on the main level, including a primary bedroom with an 3 piece ENSUITE. The finished basement has large WINDOWS and a SEPARATE ENTRANCE, featuring a large family/rec room with another wood burning fireplace, a small kitchenette, 2 additional generous sized bedrooms, and another full bathroom. There is an OVERSIZED DOUBLE GARAGE insulated and drywalled as well as RV parking. This fantastic property is steps from the Silver Springs pool, plenty of schools, multiple parks including the ridge that leads to the river, and Bowmont Park. Close to shopping and is easy access to major roadways. Exceptional value! Don't miss out on this fabulous home!
Location
Province AB
County Calgary
Area Cal Zone Nw
Zoning R-C1
Direction S
Rooms
Other Rooms 1
Basement Finished, Full
Interior
Interior Features Kitchen Island, No Smoking Home
Heating Forced Air
Cooling None
Flooring Carpet, Linoleum
Fireplaces Number 2
Fireplaces Type Wood Burning
Appliance Dishwasher, Dryer, Refrigerator, Stove(s), Washer
Laundry In Basement
Exterior
Parking Features Double Garage Detached, Garage Faces Front, Insulated, Oversized, RV Access/Parking
Garage Spaces 2.0
Garage Description Double Garage Detached, Garage Faces Front, Insulated, Oversized, RV Access/Parking
Fence Fenced
Community Features Park, Playground, Schools Nearby, Shopping Nearby, Sidewalks, Street Lights
Roof Type Asphalt Shingle
Porch Deck
Lot Frontage 95.02
Total Parking Spaces 5
Building
Lot Description Back Lane, Back Yard, Corner Lot, Irregular Lot, See Remarks
Foundation Poured Concrete
Architectural Style Bi-Level
Level or Stories Bi-Level
Structure Type Brick,Stucco,Wood Frame
Others
Restrictions None Known
Tax ID 91076182
Ownership Private
Read Less Info
Want to know what your home might be worth? Contact us for a FREE valuation!

Our team is ready to help you sell your home for the highest possible price ASAP




