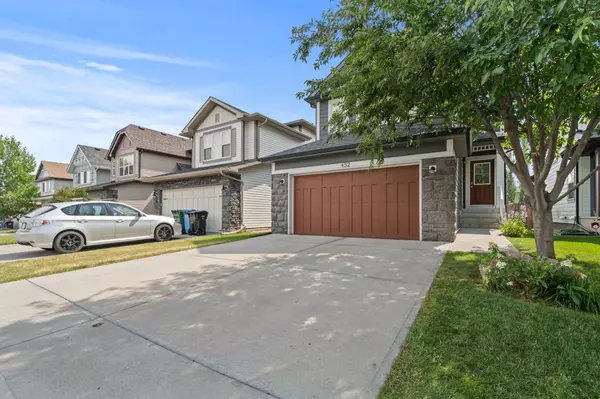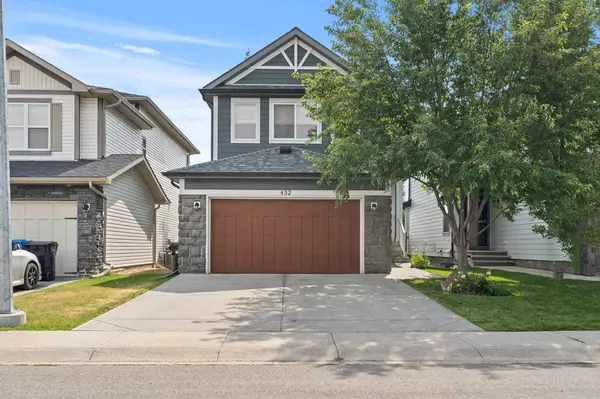For more information regarding the value of a property, please contact us for a free consultation.
Key Details
Sold Price $675,000
Property Type Single Family Home
Sub Type Detached
Listing Status Sold
Purchase Type For Sale
Square Footage 1,762 sqft
Price per Sqft $383
Subdivision Silverado
MLS® Listing ID A2154877
Sold Date 08/19/24
Style 2 Storey
Bedrooms 4
Full Baths 3
Half Baths 1
HOA Fees $17/ann
HOA Y/N 1
Originating Board Calgary
Year Built 2008
Annual Tax Amount $3,778
Tax Year 2024
Lot Size 3,961 Sqft
Acres 0.09
Property Description
OPEN HOUSE THIS SUNDAY AUG. 11th from 11am-1pm! Welcome to Silverado! This remarkable 2-story residence is situated along a scenic tree-lined street just moments away from parks and paths with over 2500sq ft of living space! This home offers a multitude of upgrades. The basement was finished professionally in 2021 and looks perfect! Custom built elm counter top wet bar with dual temp zone bar fridge, pre wired for sound system, entire basement has sound proof insulation throughout with plenty of storage. Exterior upgrades highlight hardie board and new roof installed in 2022, brand new AC unit, and composite deck boards. Interior has luxurious dark-stained maple hardwood floors, sophisticated crown moldings, and stylish contemporary light fixtures. The main floor, designed with an open concept, maximizes space brilliantly. The kitchen is fully equipped with abundant storage, granite countertops, a spacious central island, and a large corner pantry. Upstairs, you'll find a bonus room and two generous bedrooms with newer carpet with extra soft underlay. The expansive master bedroom is a standout feature, featuring an ensuite bath and a substantial walk-in closet. Outside, the south-facing backyard is beautifully landscaped and boasts a sizable back deck, fenced yard for privacy, perfect for entertaining guests. Call your favourite realtor for a showing today!
Location
Province AB
County Calgary
Area Cal Zone S
Zoning R-1N
Direction N
Rooms
Other Rooms 1
Basement Finished, Full
Interior
Interior Features See Remarks
Heating Forced Air, Natural Gas
Cooling Central Air
Flooring Carpet, Hardwood
Fireplaces Number 1
Fireplaces Type Gas
Appliance Central Air Conditioner, Dishwasher, Dryer, Garage Control(s), Gas Stove, Microwave Hood Fan, Refrigerator, Washer, Window Coverings
Laundry Upper Level
Exterior
Parking Features Double Garage Attached
Garage Spaces 2.0
Garage Description Double Garage Attached
Fence Fenced
Community Features Park, Playground, Schools Nearby, Shopping Nearby, Sidewalks, Street Lights
Amenities Available Other
Roof Type Asphalt Shingle
Porch Deck
Lot Frontage 32.15
Total Parking Spaces 4
Building
Lot Description Back Yard, Private
Foundation Poured Concrete
Architectural Style 2 Storey
Level or Stories Two
Structure Type Composite Siding,Wood Frame
Others
Restrictions Restrictive Covenant,Utility Right Of Way
Tax ID 91603801
Ownership Private
Read Less Info
Want to know what your home might be worth? Contact us for a FREE valuation!

Our team is ready to help you sell your home for the highest possible price ASAP
GET MORE INFORMATION





