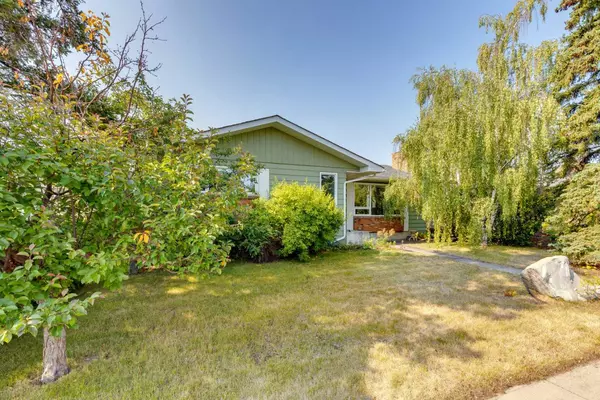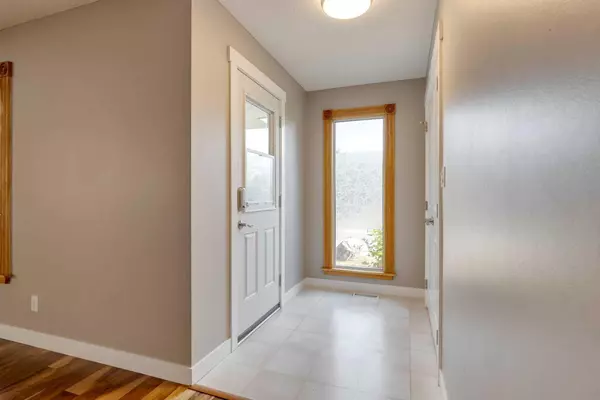For more information regarding the value of a property, please contact us for a free consultation.
Key Details
Sold Price $745,000
Property Type Single Family Home
Sub Type Detached
Listing Status Sold
Purchase Type For Sale
Square Footage 1,326 sqft
Price per Sqft $561
Subdivision Silver Springs
MLS® Listing ID A2156527
Sold Date 08/19/24
Style Bungalow
Bedrooms 5
Full Baths 2
Half Baths 1
Originating Board Calgary
Year Built 1975
Annual Tax Amount $4,027
Tax Year 2024
Lot Size 5,500 Sqft
Acres 0.13
Property Description
Nicely updated 3+2 bedroom bungalow in the established community of Silver Springs, offering over 2400 sq ft of developed living space plus a triple detached garage. The bright main level presents hardwood floors which showcase the spacious living room with cozy wood burning fireplace & casual dining area. The kitchen has been refreshed & has plenty of cupboard/counter space, island & stainless steel appliances. There are also 3 bedrooms & a 4 piece bath on the main level. The primary bedroom includes a convenient 2 piece ensuite. Basement development includes a large family room with gas fireplace, 2 generously sized bedrooms, a 3 piece bath, laundry & storage. Outside, enjoy the beautiful mature landscaping & SW back yard with patio. Parking is a breeze with a triple detached garage - ideal for the car enthusiast! The location can't be beat – close to Bowmont Natural Environment Park, Silver Springs Golf & Country Club, schools, playgrounds, shopping, public transit & easy access to Nose Hill Drive & Crowchild Trail. Immediate possession is available!
Location
Province AB
County Calgary
Area Cal Zone Nw
Zoning R-C1
Direction NE
Rooms
Other Rooms 1
Basement Finished, Full
Interior
Interior Features Built-in Features, Kitchen Island, Laminate Counters, Recessed Lighting, Soaking Tub, Walk-In Closet(s)
Heating Forced Air
Cooling None
Flooring Carpet, Ceramic Tile, Hardwood, Laminate
Fireplaces Number 2
Fireplaces Type Gas, Wood Burning
Appliance Dishwasher, Dryer, Gas Stove, Range Hood, Refrigerator, Washer
Laundry In Basement, Sink
Exterior
Parking Features Triple Garage Detached
Garage Spaces 3.0
Garage Description Triple Garage Detached
Fence Fenced
Community Features Golf, Park, Playground, Pool, Schools Nearby, Shopping Nearby, Sidewalks, Street Lights, Walking/Bike Paths
Roof Type Asphalt Shingle
Porch Patio
Lot Frontage 50.0
Total Parking Spaces 3
Building
Lot Description Back Lane, Back Yard, Front Yard, Lawn, Landscaped, Rectangular Lot
Foundation Poured Concrete
Architectural Style Bungalow
Level or Stories One
Structure Type Brick,Metal Siding ,Wood Frame
Others
Restrictions None Known
Tax ID 91385135
Ownership Private
Read Less Info
Want to know what your home might be worth? Contact us for a FREE valuation!

Our team is ready to help you sell your home for the highest possible price ASAP




