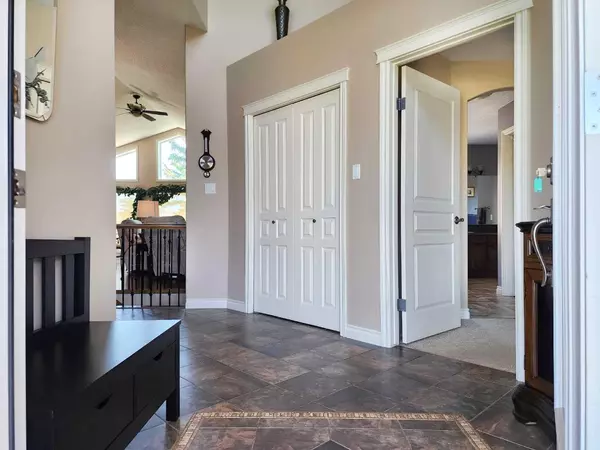For more information regarding the value of a property, please contact us for a free consultation.
Key Details
Sold Price $694,000
Property Type Single Family Home
Sub Type Detached
Listing Status Sold
Purchase Type For Sale
Square Footage 1,556 sqft
Price per Sqft $446
MLS® Listing ID A2144706
Sold Date 08/18/24
Style Bungalow
Bedrooms 3
Full Baths 2
Half Baths 1
Originating Board Lethbridge and District
Year Built 2008
Annual Tax Amount $5,005
Tax Year 2024
Lot Size 0.702 Acres
Acres 0.7
Property Sub-Type Detached
Property Description
Executive style bungalow nestled at the end of a tranquil cul-de-sac, distinguished by expansive windows and soaring vaulted ceilings. This home offers a seamless flow from its open concept kitchen, dining, and living area, anchored by a gas fireplace. The kitchen boasts a substantial eat-up island, ample counter space, and a convenient corner pantry, perfect for entertaining guests. The master suite is a luxurious retreat with a 5-piece ensuite featuring a corner tub .
A main floor office/den with elegant French doors provides a dedicated space for work or relaxation, complemented by main floor laundry and a well-appointed mud room for added convenience. The kitchen and great room feature vaulted ceilings for added spaciousness and aesthetic appeal.
Descending to the basement reveals a spacious family room warmed by a gas fireplace with a blower, perfect for cozy gatherings. Two sizable bedrooms and a full 4-piece bathroom provide ample space for guests or family members. The property also includes an oversized heated double attached garage capable of housing three vehicles.
Outside, enjoy a fenced large yard, a substantial storage shed, and a charming northeast-facing deck surrounded by mature trees. Additional features include air conditioning throughout the home, RV parking, and a host of amenities.
This property epitomizes executive living with its blend of functionality, style, and comfort.
Location
Province AB
County Willow Creek No. 26, M.d. Of
Zoning R1
Direction W
Rooms
Other Rooms 1
Basement Finished, Full
Interior
Interior Features Vaulted Ceiling(s)
Heating Forced Air
Cooling Central Air
Flooring Carpet, Ceramic Tile, Vinyl
Fireplaces Number 2
Fireplaces Type Gas
Appliance Other
Laundry Main Level
Exterior
Parking Features Double Garage Attached, RV Access/Parking
Garage Spaces 2.0
Garage Description Double Garage Attached, RV Access/Parking
Fence Fenced
Community Features Golf, Playground, Pool, Schools Nearby, Shopping Nearby
Roof Type Asphalt Shingle
Porch See Remarks
Total Parking Spaces 4
Building
Lot Description Cul-De-Sac, Irregular Lot, Landscaped
Foundation ICF Block, Poured Concrete
Architectural Style Bungalow
Level or Stories One
Structure Type Stone,Stucco,Wood Frame
Others
Restrictions Utility Right Of Way
Tax ID 56505186
Ownership Private
Read Less Info
Want to know what your home might be worth? Contact us for a FREE valuation!

Our team is ready to help you sell your home for the highest possible price ASAP




