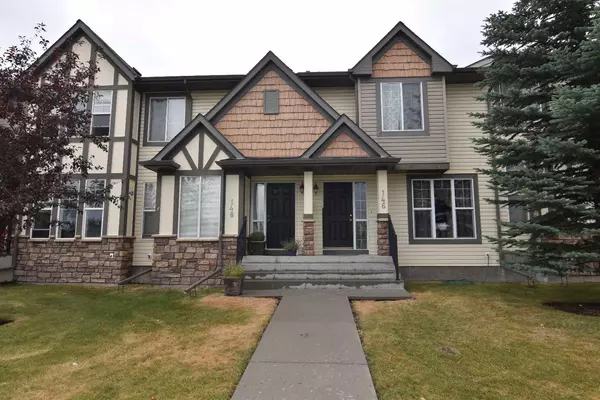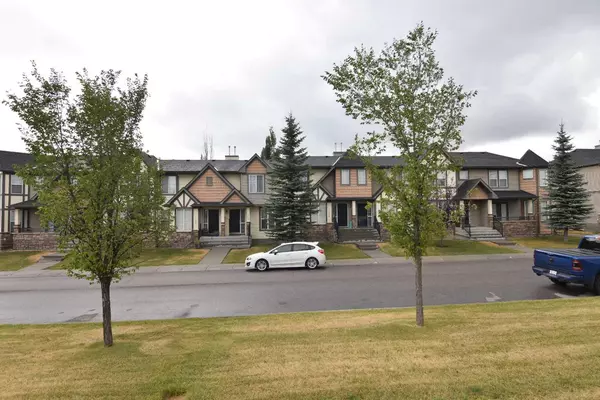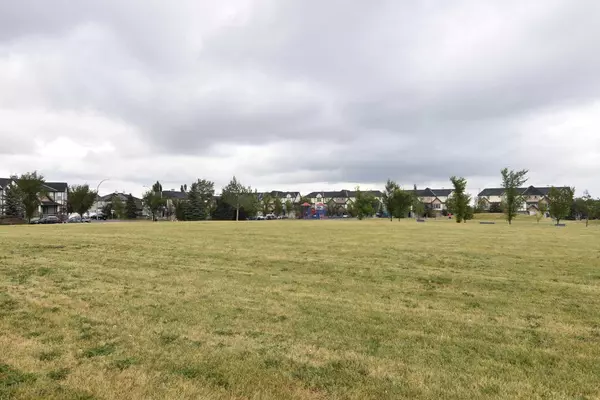For more information regarding the value of a property, please contact us for a free consultation.
Key Details
Sold Price $469,000
Property Type Townhouse
Sub Type Row/Townhouse
Listing Status Sold
Purchase Type For Sale
Square Footage 1,050 sqft
Price per Sqft $446
Subdivision Evergreen
MLS® Listing ID A2156048
Sold Date 08/17/24
Style 2 Storey
Bedrooms 3
Full Baths 1
Half Baths 1
Condo Fees $355
Originating Board Calgary
Year Built 2007
Annual Tax Amount $2,484
Tax Year 2024
Property Description
Welcome to Your Dream Home at 146 Everridge Common SW, Calgary, AB! This one has it all... three bedrooms, large living room, open-concept kitchen and dining area, one and a half bathrooms, a fenced backyard, a double detached garage, and overlooking the park/green space! Freshly renovated top to bottom: NEW luxury vinyl plank floors and fresh paint in the first floor, NEW granite countertops in the kitchen, NEW carpet in the second floor, NEW stainless steel appliances: fridge, stove and range hood. You'll love stepping into this east facing townhome with loads of natural light and a view across the park and green space from the living room. The kitchen is accented with tile backsplash & breakfast bar for your warm feeling and convenience. The back door opens to a cozy and enclosed private backyard, and leading to the double garage at the other side of the backyard. Up to the second floor, you will have three spacious bedrooms and a full bathroom. The master bedroom includes a walk-in closet and a view of the green space from its window, and the other two bedrooms have their own large closets and bright windows opening to the view of the backyard. The environment around this house is so pleasant: look out from your eastern windows, you are greeted by the massive park with goal posts, playgrounds, and walking paths, and from your back windows to your own backyard with mature trees and pleasant lawn. Located in the sought-after community of Evergreen, this home is with several schools nearby, and the Fish Creek Park is only a few minutes’ drive away. The home is in a close proximity to shopping, transit, and all the restaurants and coffee shops. Quick access to major roadways like 162 Ave and Stoney Trail, and an easy escape to mountains.
Location
Province AB
County Calgary
Area Cal Zone S
Zoning RM-1
Direction E
Rooms
Basement Full, Unfinished
Interior
Interior Features Breakfast Bar, Granite Counters, Kitchen Island, No Animal Home, No Smoking Home, Open Floorplan, Vinyl Windows, Walk-In Closet(s)
Heating Forced Air
Cooling None
Flooring Carpet, Vinyl Plank
Appliance Dishwasher, Dryer, Electric Stove, Garage Control(s), Microwave, Range Hood, Refrigerator, Washer, Window Coverings
Laundry In Basement
Exterior
Parking Features Double Garage Detached, Garage Faces Rear
Garage Spaces 2.0
Garage Description Double Garage Detached, Garage Faces Rear
Fence Fenced
Community Features Park, Playground, Schools Nearby, Shopping Nearby
Amenities Available Car Wash, Day Care, Fitness Center, Park, Playground
Roof Type Asphalt Shingle
Porch None
Exposure E
Total Parking Spaces 2
Building
Lot Description Back Lane, Back Yard, Backs on to Park/Green Space, Lawn
Foundation Poured Concrete
Architectural Style 2 Storey
Level or Stories Two
Structure Type Concrete,Vinyl Siding,Wood Frame
Others
HOA Fee Include Common Area Maintenance,Insurance,Professional Management,Reserve Fund Contributions,Snow Removal
Restrictions None Known
Tax ID 91022332
Ownership Private
Pets Allowed Restrictions
Read Less Info
Want to know what your home might be worth? Contact us for a FREE valuation!

Our team is ready to help you sell your home for the highest possible price ASAP
GET MORE INFORMATION





