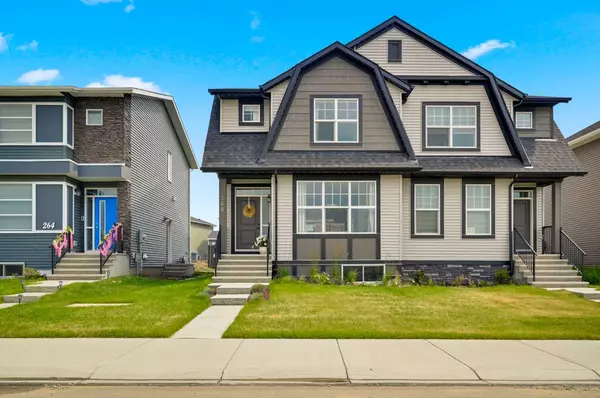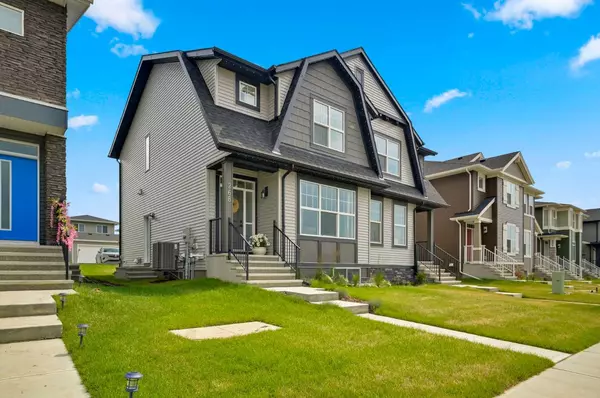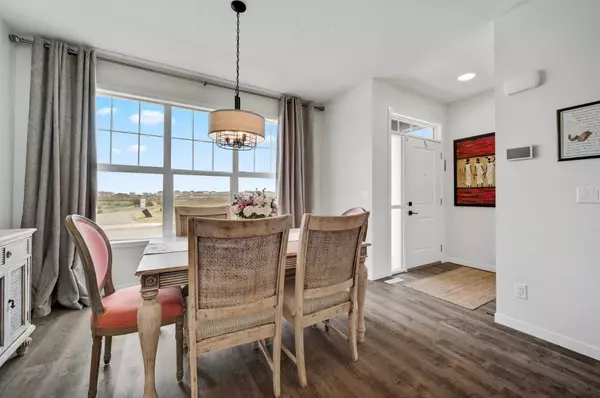For more information regarding the value of a property, please contact us for a free consultation.
Key Details
Sold Price $592,200
Property Type Single Family Home
Sub Type Semi Detached (Half Duplex)
Listing Status Sold
Purchase Type For Sale
Square Footage 1,485 sqft
Price per Sqft $398
Subdivision Dawson'S Landing
MLS® Listing ID A2156194
Sold Date 08/17/24
Style 2 Storey,Side by Side
Bedrooms 3
Full Baths 2
Half Baths 1
HOA Fees $17/ann
HOA Y/N 1
Originating Board Calgary
Year Built 2023
Annual Tax Amount $2,179
Tax Year 2023
Lot Size 2,967 Sqft
Acres 0.07
Property Description
This absolutely fantastic home is offered in pristine condition and will impress you from the moment you walk in the door. Positioned across from a serene pond, this home offers breathtaking views right from your doorstep. The extra-large windows invite an abundance of natural light. Stay cool all summer with central air conditioning, and appreciate the easy maintenance of hard laminate flooring throughout—no carpet here! Discover the perfect blend of style and comfort in this stunning home, boasting a side entrance and soaring 9' knockdown ceilings. The open living space is a perfect layout to have defined space but yet keeping it open. Dining room has tranquil views of the pond with every meal. The upgraded chef's kitchen is a culinary dream, featuring tile backsplash, soft-close cabinets, luxurious quartz countertops, a sleek hood fan, pot drawers and a granite sink. Enjoy the elegance of upgraded lighting and wallpaper feature walls throughout. Upstairs boasts 3 generous sized bedrooms including the primary suite with a large walk in closet and 3 piece ensuite. Laundry conveniently located upstairs. The basement is primed for your creative touch, with electrical already in place and upgraded windows to make you feel not in a basement. A convenient parking pad with power and stunning Gemstone soffit lights on the front of the home add to the allure. The landscaped front and back yards are perfect for outdoor relaxation, and you'll love the proximity to parks, schools, and shopping. This home is truly better than a show home—don't miss out on the opportunity to make it yours!
Location
Province AB
County Chestermere
Zoning R3
Direction W
Rooms
Other Rooms 1
Basement Separate/Exterior Entry, Full, Unfinished
Interior
Interior Features Chandelier, Closet Organizers, High Ceilings, Kitchen Island, No Smoking Home, Open Floorplan, Quartz Counters, Separate Entrance, Vinyl Windows, Walk-In Closet(s)
Heating Forced Air, Natural Gas
Cooling Central Air
Flooring Laminate
Appliance Central Air Conditioner, Dishwasher, Electric Stove, Range Hood, Refrigerator, Window Coverings
Laundry Upper Level
Exterior
Parking Features Parking Pad, Plug-In
Garage Description Parking Pad, Plug-In
Fence None
Community Features Park, Playground, Schools Nearby, Shopping Nearby, Sidewalks, Street Lights, Walking/Bike Paths
Amenities Available None
Roof Type Asphalt Shingle
Porch Front Porch
Lot Frontage 27.0
Total Parking Spaces 2
Building
Lot Description Back Lane, Front Yard, Landscaped, Rectangular Lot
Foundation Poured Concrete
Architectural Style 2 Storey, Side by Side
Level or Stories Two
Structure Type Vinyl Siding,Wood Frame
Others
Restrictions Utility Right Of Way
Ownership Private
Read Less Info
Want to know what your home might be worth? Contact us for a FREE valuation!

Our team is ready to help you sell your home for the highest possible price ASAP




