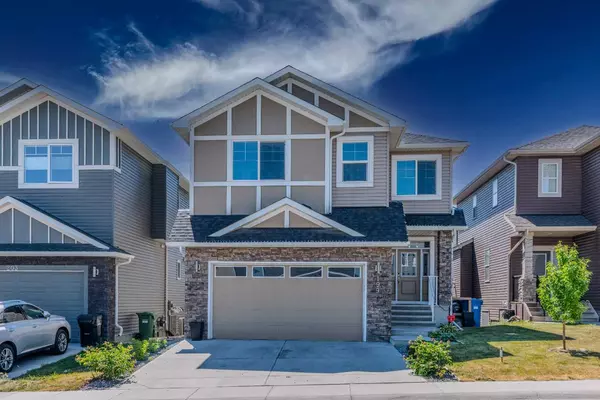For more information regarding the value of a property, please contact us for a free consultation.
Key Details
Sold Price $999,999
Property Type Single Family Home
Sub Type Detached
Listing Status Sold
Purchase Type For Sale
Square Footage 2,795 sqft
Price per Sqft $357
Subdivision Sherwood
MLS® Listing ID A2154927
Sold Date 08/16/24
Style 2 Storey
Bedrooms 6
Full Baths 4
Half Baths 1
Originating Board Calgary
Year Built 2017
Annual Tax Amount $6,061
Tax Year 2024
Lot Size 3,821 Sqft
Acres 0.09
Property Description
Welcome to this beautiful house in the sought after community of Sherwood with 6 bedrooms and 4.5 bathrooms with walkout basement along with den on main floor and storage room in the basement that can be used for different needs. Over 3900 square feet of living space including the basement. As you enter through the foyer, you are welcomed to open floor with staircase at the front with maple stain and metal spindles taking you upstairs. Past the staircase you have den which can be used as office. Opposite to den is spacious kitchen with built-in appliances and ceiling height cabinets and good size kitchen island. The house comes with spice kitchen for all cooking needs. The kitchen is open to the dining room which is next to spacious living room. The 2 piece bathroom completes this floor. Upstairs you will find 2 master bedrooms with their own ensuite and walk-in close. The primary bedroom has a 5 piece ensuite and huge walk-in closet. The second master bedroom has its own 3 piece ensuite with walk-in closet. There are 2 other spacious bedrooms on the upper floor and 4 piece bathroom for them. The bonus room is spacious and has lots of sunlight coming through the window. There is a small den room which can be used as prayer room or small office as per the requirement. The laundry room completes this floor. The house comes with legal suite walkout basement that has beautiful kitchen and separate laundry and has two spacious bedrooms and 4 piece bathroom. There is also a storage room in basement and comes with window. The community of Sherwood is easily accessible by Stoney Trail via Sarcee Trail or Shaganappi Trail and is close to most amenities( Beacon Hill Plaza and Sage Hill Walmart) and has lots of parks and playgrounds, ravines and walking paths.
Location
Province AB
County Calgary
Area Cal Zone N
Zoning R-1N
Direction N
Rooms
Other Rooms 1
Basement Separate/Exterior Entry, Finished, Full, Suite, Walk-Out To Grade
Interior
Interior Features Ceiling Fan(s), Double Vanity, Kitchen Island, Open Floorplan, Separate Entrance, Skylight(s), Tray Ceiling(s), Vinyl Windows, Walk-In Closet(s)
Heating Forced Air
Cooling None
Flooring Carpet, Hardwood, Tile
Fireplaces Number 1
Fireplaces Type Gas
Appliance Dishwasher, Electric Cooktop, Gas Stove, Refrigerator, Washer/Dryer
Laundry Laundry Room, Lower Level, Multiple Locations, Upper Level
Exterior
Parking Features Double Garage Attached
Garage Spaces 2.0
Garage Description Double Garage Attached
Fence Fenced
Community Features Park, Playground, Schools Nearby, Shopping Nearby, Sidewalks, Street Lights, Walking/Bike Paths
Roof Type Asphalt Shingle
Porch None
Lot Frontage 38.03
Total Parking Spaces 4
Building
Lot Description Back Lane, City Lot
Foundation Poured Concrete
Architectural Style 2 Storey
Level or Stories Two
Structure Type Vinyl Siding,Wood Frame
Others
Restrictions Restrictive Covenant,Utility Right Of Way
Tax ID 91204661
Ownership Private
Read Less Info
Want to know what your home might be worth? Contact us for a FREE valuation!

Our team is ready to help you sell your home for the highest possible price ASAP
GET MORE INFORMATION





