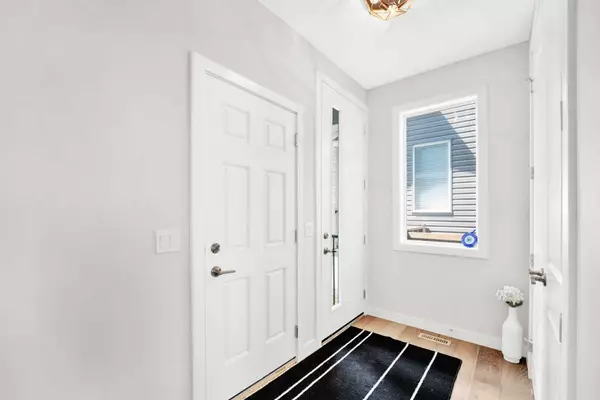For more information regarding the value of a property, please contact us for a free consultation.
Key Details
Sold Price $623,000
Property Type Single Family Home
Sub Type Semi Detached (Half Duplex)
Listing Status Sold
Purchase Type For Sale
Square Footage 1,674 sqft
Price per Sqft $372
MLS® Listing ID A2133909
Sold Date 08/16/24
Style 2 Storey,Side by Side
Bedrooms 3
Full Baths 2
Half Baths 1
Originating Board Calgary
Year Built 2022
Annual Tax Amount $2,500
Tax Year 2024
Lot Size 3,000 Sqft
Acres 0.07
Property Description
Welcome to this prestigious residence nestled in the vibrant community of Chestermere. This exquisite property offers a harmonious blend of luxurious living and contemporary design, presenting an unparalleled opportunity for discerning buyers seeking both elegance and comfort. Situated in a coveted location, this home boasts stunning curb appeal with its manicured landscaping and inviting facade. Upon entry, you are greeted by a open foyer that sets the tone for the remarkable interior spaces within. The expansive floor plan spans two levels, providing ample space for both relaxation and entertainment. The main level features a gourmet kitchen equipped with modern appliances, custom cabinetry, and a center island, perfect for culinary enthusiasts and hosting gatherings alike. Adjacent to the kitchen, the spacious living area is adorned with large windows, allowing natural light to flood the space and offering picturesque views of the surrounding landscape. Upstairs, the indulgent master suite awaits, complete with a lavish ensuite bathroom and walk-in closet, providing a tranquil retreat at the end of the day. Additional bedrooms and bathrooms offer comfort and privacy for family members and guests. Conveniently located near schools, parks, shopping, and recreational amenities, 118 Waterford Road presents an unparalleled opportunity to experience the epitome of luxury living in Chestermere. Don't miss your chance to call this exquisite property home.
Location
Province AB
County Chestermere
Zoning R-3
Direction S
Rooms
Other Rooms 1
Basement Separate/Exterior Entry, Full, Unfinished
Interior
Interior Features Double Vanity, High Ceilings, Kitchen Island, No Animal Home, No Smoking Home, Open Floorplan, Pantry, Separate Entrance, Walk-In Closet(s)
Heating Central, Natural Gas
Cooling None
Flooring Carpet, Hardwood, Tile
Fireplaces Number 1
Fireplaces Type Electric, Living Room
Appliance Convection Oven, Dishwasher, Dryer, Microwave, Microwave Hood Fan, Oven, Refrigerator, Washer
Laundry In Hall, Upper Level
Exterior
Parking Features Double Garage Attached, Driveway, Garage Faces Front
Garage Spaces 2.0
Garage Description Double Garage Attached, Driveway, Garage Faces Front
Fence Partial
Community Features Other, Park, Playground, Schools Nearby, Shopping Nearby, Sidewalks, Street Lights, Walking/Bike Paths
Roof Type Asphalt Shingle
Porch None
Lot Frontage 23.0
Total Parking Spaces 4
Building
Lot Description Back Yard, Other, Rectangular Lot
Foundation Poured Concrete
Architectural Style 2 Storey, Side by Side
Level or Stories Two
Structure Type Other,Vinyl Siding,Wood Frame
Others
Restrictions None Known
Ownership Private
Read Less Info
Want to know what your home might be worth? Contact us for a FREE valuation!

Our team is ready to help you sell your home for the highest possible price ASAP
GET MORE INFORMATION





