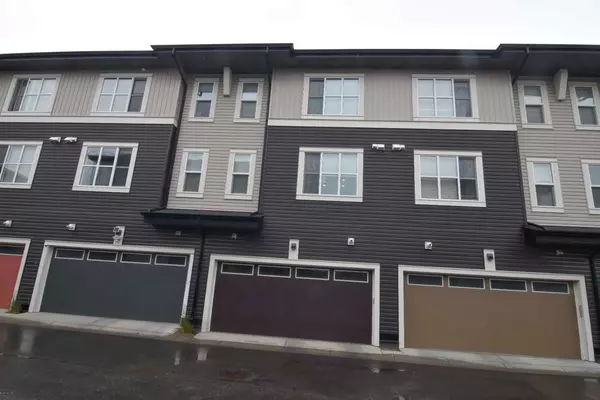For more information regarding the value of a property, please contact us for a free consultation.
Key Details
Sold Price $485,000
Property Type Townhouse
Sub Type Row/Townhouse
Listing Status Sold
Purchase Type For Sale
Square Footage 1,496 sqft
Price per Sqft $324
Subdivision Cornerstone
MLS® Listing ID A2153245
Sold Date 08/16/24
Style 3 Storey,Side by Side
Bedrooms 4
Full Baths 2
Half Baths 1
Condo Fees $301
HOA Fees $4/ann
HOA Y/N 1
Originating Board Calgary
Year Built 2016
Annual Tax Amount $2,620
Tax Year 2024
Property Description
Welcome to your future home in the vibrant community of Cornerstone, Calgary! This charming townhouse perfectly blends comfort and convenience, ideal for families or those seeking a spacious living arrangement. As you enter, you'll find a versatile den that can easily serve as an additional bedroom, offering flexibility for your lifestyle needs. The 2nd level features a thoughtfully designed open-concept layout, perfect for both everyday living and entertainment. At this level, the kitchen shines with sleek stainless-steel appliances and stylish vinyl plank flooring, creating a modern and easy-to-maintain space. Also, the convenient half bath on this floor adds to the home's functionality. Step out onto the inviting balcony and imagine sipping your morning coffee or hosting a barbecue with friends in this delightful outdoor space. Ascend to the third level, where you'll find three well-appointed bedrooms, including the primary bedroom, complete with a walk-in closet and a luxurious four-piece ensuite. This townhouse is perfect because it is on the street, allowing for additional parking right in front of the house, in addition to the double attached garage. Location is key, and this townhouse delivers. Situated close to shops, future school sites, and park developments, you'll have everything you need right at your fingertips. Nature lovers will appreciate the nearby green spaces, perfect for weekend strolls or picnics.
Location
Province AB
County Calgary
Area Cal Zone Ne
Zoning M-G
Direction S
Rooms
Other Rooms 1
Basement None
Interior
Interior Features High Ceilings, Kitchen Island, Pantry, Quartz Counters
Heating Baseboard, None
Cooling None
Flooring Carpet, Ceramic Tile, Vinyl Plank
Appliance Dishwasher, Dryer, Electric Stove, Microwave, Oven, Refrigerator, Washer, Window Coverings
Laundry Upper Level
Exterior
Garage Additional Parking, Double Garage Attached, Outside
Garage Spaces 2.0
Garage Description Additional Parking, Double Garage Attached, Outside
Fence None
Community Features Park, Playground, Schools Nearby, Shopping Nearby, Sidewalks, Street Lights, Walking/Bike Paths
Amenities Available Park, Parking, Playground, Snow Removal, Trash, Visitor Parking
Roof Type Asphalt Shingle
Porch Balcony(s)
Total Parking Spaces 2
Building
Lot Description Landscaped
Foundation Poured Concrete
Architectural Style 3 Storey, Side by Side
Level or Stories Three Or More
Structure Type Wood Frame
Others
HOA Fee Include Common Area Maintenance,Insurance,Maintenance Grounds,Professional Management,Reserve Fund Contributions,Sewer,Snow Removal,Trash
Restrictions Restrictive Covenant,Utility Right Of Way
Tax ID 91076387
Ownership Private
Pets Description Yes
Read Less Info
Want to know what your home might be worth? Contact us for a FREE valuation!

Our team is ready to help you sell your home for the highest possible price ASAP
GET MORE INFORMATION





