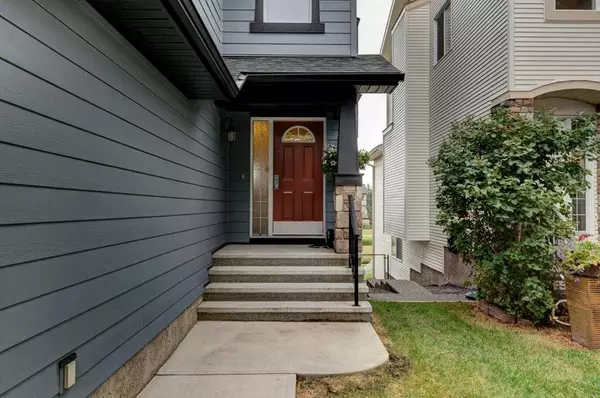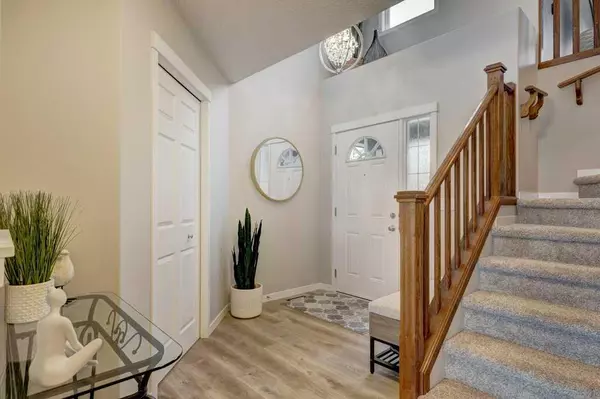For more information regarding the value of a property, please contact us for a free consultation.
Key Details
Sold Price $750,000
Property Type Single Family Home
Sub Type Detached
Listing Status Sold
Purchase Type For Sale
Square Footage 1,978 sqft
Price per Sqft $379
Subdivision Silverado
MLS® Listing ID A2156077
Sold Date 08/16/24
Style 2 Storey
Bedrooms 3
Full Baths 2
Half Baths 1
Originating Board Calgary
Year Built 2006
Annual Tax Amount $4,232
Tax Year 2024
Lot Size 3,918 Sqft
Acres 0.09
Property Description
Stunning Family Home Backing onto Greenspace with Modern Upgrades and Ample Space! Welcome to your dream home! This exquisite property boasts a full Hardie board exterior and Class 4 hail-resistant shingles, ensuring durability and peace of mind. Step inside to discover a harmonious blend of modern comforts and stylish finishes. New plush carpet graces the upstairs and bedrooms, while luxurious vinyl plank flooring on the main floor offers a sleek, contemporary look. Freshly painted walls, casings, baseboards, and doors add a crisp, clean aesthetic throughout. Enjoy 9-foot ceilings in the basement, with vaulted ceilings enhancing the spacious feel in the Bonus/Family Room and Primary Ensuite and the Knockdown ceiling texture adds a modern, refined touch. Relax by the gas fireplace, featuring a stunning stone surround and mantle. The Kitchen is the heart of the home, equipped with granite counters, stainless steel appliances including a gas range/stove, and a water line for the ice maker on the fridge. The kitchen island, complete with a sit-up bar, is perfect for casual dining and entertaining. Enjoy outdoor dining with a gas hookup for your BBQ on the deck. Backing onto greenspace with playgrounds and walking paths leading to a pond and nearby amenities, this property offers a serene setting for outdoor enjoyment. A fenced-in dog run provides a safe space for your furry friends. The walk-out basement is ready for your personal touch with an unfinished layout, rough-in for a full bathroom, and a separate entrance ideal for additional living space or a future basement suite (upon approval and permitting of the City). The oversized double attached garage offers ample storage and convenience to protect your Vehicles from Mother Nature or park extra toys. Experience the perfect blend of comfort, style, and functionality in this exceptional home. Schedule your viewing today and make this dream residence yours!
Location
Province AB
County Calgary
Area Cal Zone S
Zoning R-1N
Direction W
Rooms
Other Rooms 1
Basement Full, Unfinished, Walk-Out To Grade
Interior
Interior Features Bathroom Rough-in, Ceiling Fan(s), Chandelier, Granite Counters, High Ceilings, Kitchen Island, No Smoking Home, Open Floorplan, Pantry, See Remarks, Separate Entrance, Soaking Tub, Vinyl Windows, Walk-In Closet(s)
Heating Forced Air, Natural Gas
Cooling Central Air
Flooring Carpet, Ceramic Tile, Vinyl Plank
Fireplaces Number 1
Fireplaces Type Gas, Living Room, Mantle, Stone
Appliance Central Air Conditioner, Dishwasher, Dryer, Garage Control(s), Gas Stove, Range Hood, Refrigerator, Washer, Window Coverings
Laundry Laundry Room, Main Level
Exterior
Parking Features Double Garage Attached
Garage Spaces 2.0
Garage Description Double Garage Attached
Fence Fenced
Community Features Park, Playground, Schools Nearby, Shopping Nearby, Sidewalks, Walking/Bike Paths
Roof Type Asphalt Shingle
Porch Deck, Front Porch, Patio
Lot Frontage 34.12
Total Parking Spaces 4
Building
Lot Description Backs on to Park/Green Space, Dog Run Fenced In, Landscaped, Rectangular Lot, See Remarks
Foundation Poured Concrete
Architectural Style 2 Storey
Level or Stories Two
Structure Type Cedar,Cement Fiber Board,See Remarks,Stone,Wood Frame
Others
Restrictions None Known
Tax ID 91300963
Ownership Private
Read Less Info
Want to know what your home might be worth? Contact us for a FREE valuation!

Our team is ready to help you sell your home for the highest possible price ASAP
GET MORE INFORMATION





