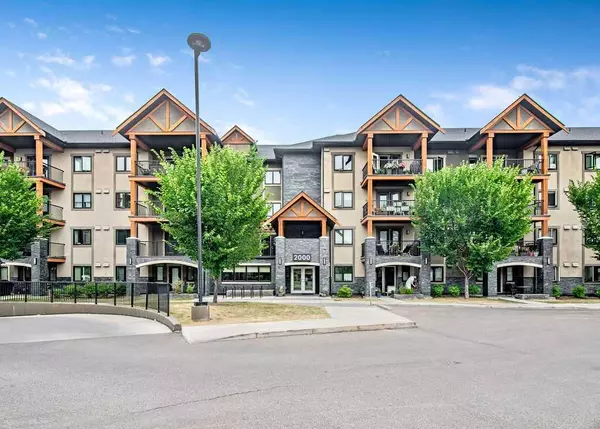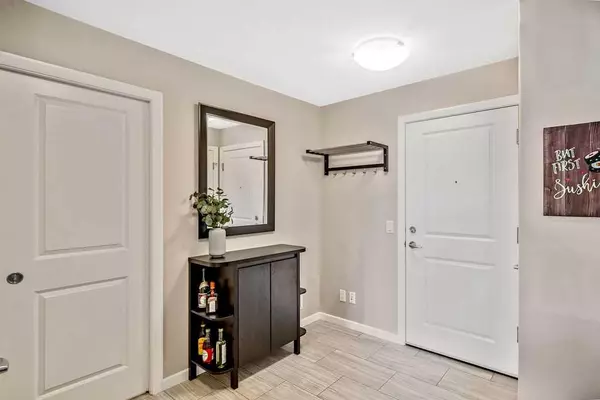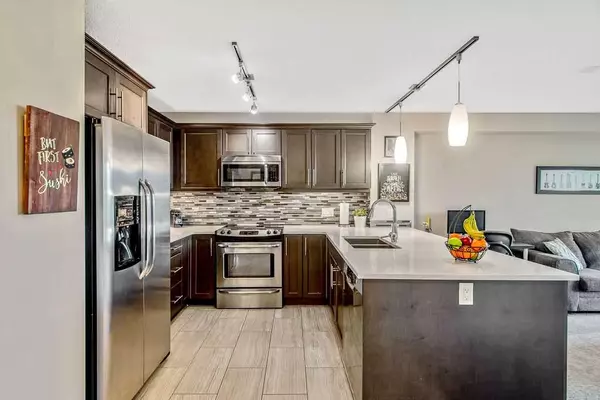For more information regarding the value of a property, please contact us for a free consultation.
Key Details
Sold Price $290,000
Property Type Condo
Sub Type Apartment
Listing Status Sold
Purchase Type For Sale
Square Footage 578 sqft
Price per Sqft $501
Subdivision Kincora
MLS® Listing ID A2154297
Sold Date 08/16/24
Style Low-Rise(1-4)
Bedrooms 1
Full Baths 1
Condo Fees $307/mo
Originating Board Calgary
Year Built 2015
Annual Tax Amount $1,349
Tax Year 2024
Property Description
Here is where you get mountain living vibes while being tucked into the heart of a prime suburban community! The Kincora Summit Condominium complex is a well-maintained 18+ building that is within walking distance of all types of desirable amenities. This modest single bedroom unit is nicely finished with an upgraded builder package that includes quartz countertops, undermount sinks, built-in stove and sliding glass doors for the tub/shower. The main entrance is open and inviting plus it adds functionality by including a large storage closet and a broom closet. The stylish kitchen has a massive kitchen counter with seating for 3-4 people and is open to the comfortable living space, making entertaining friends easy. The bright and spacious bedroom includes a walk-through closet with tons of storage that leads into the full bathroom. The sizable south facing balcony has plenty of room to sit and enjoy the outdoors while your BBQ sizzles. There is a titled underground parking stall included with this unit and the front of the stall holds an off-ground storage cage for extra space to store your seasonal belongings. The building features separate locked storage rooms for both your seasonal tires and bikes. Stoney Trail is close by to take you both into the city for work and entertainment, or out of the city for a getaway. This condo has a lot to offer to fit your lifestyle and the lower condo fees make it easier to budget your needs and wants. Book a showing now to see how you can make this place your home!
Location
Province AB
County Calgary
Area Cal Zone N
Zoning M-2 d200
Direction SE
Interior
Interior Features Breakfast Bar, Ceiling Fan(s), Closet Organizers, Quartz Counters, Walk-In Closet(s)
Heating In Floor
Cooling None
Flooring Carpet, Ceramic Tile
Appliance Dishwasher, Electric Stove, Microwave, Refrigerator, See Remarks, Washer/Dryer Stacked, Window Coverings
Laundry In Unit
Exterior
Parking Features Parkade, Stall, Titled, Underground
Garage Description Parkade, Stall, Titled, Underground
Community Features Park, Playground, Schools Nearby, Shopping Nearby, Sidewalks, Street Lights, Walking/Bike Paths
Amenities Available Bicycle Storage, Elevator(s), Parking, Snow Removal, Storage, Trash, Visitor Parking
Roof Type Asphalt Shingle
Porch Balcony(s)
Exposure SE
Total Parking Spaces 1
Building
Story 4
Foundation Poured Concrete
Architectural Style Low-Rise(1-4)
Level or Stories Single Level Unit
Structure Type Stone,Stucco,Wood Frame
Others
HOA Fee Include Amenities of HOA/Condo,Common Area Maintenance,Gas,Heat,Insurance,Maintenance Grounds,Parking,Professional Management,Reserve Fund Contributions,Snow Removal,Trash,Water
Restrictions Adult Living,Pet Restrictions or Board approval Required,Short Term Rentals Not Allowed
Tax ID 91401931
Ownership Private
Pets Allowed Restrictions
Read Less Info
Want to know what your home might be worth? Contact us for a FREE valuation!

Our team is ready to help you sell your home for the highest possible price ASAP
GET MORE INFORMATION





