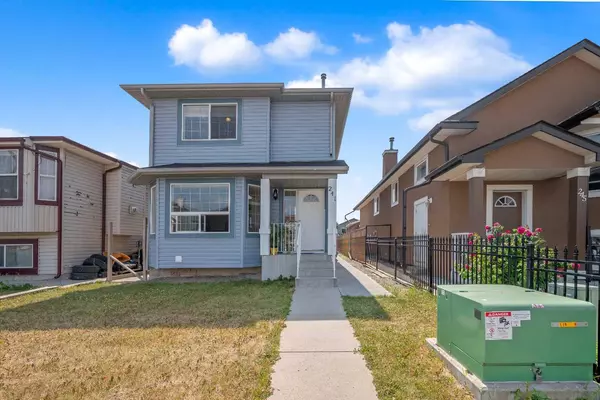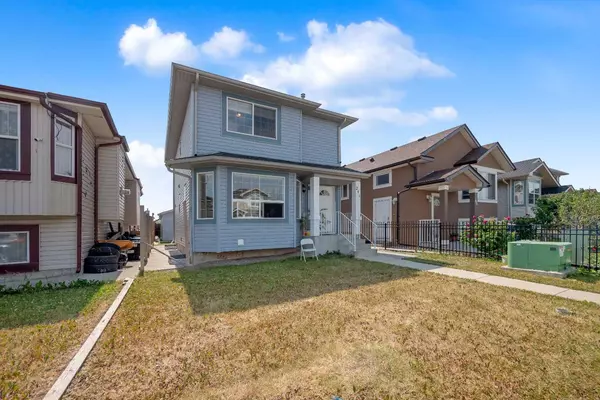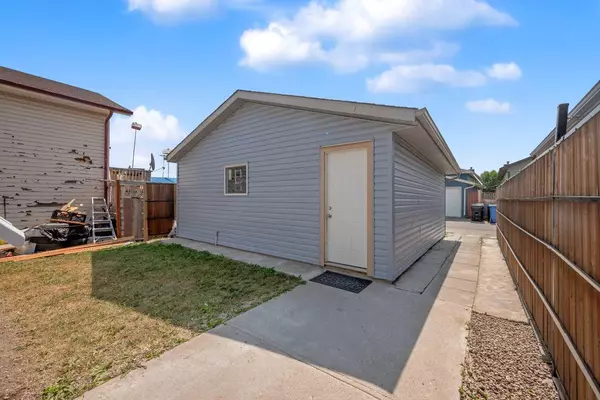For more information regarding the value of a property, please contact us for a free consultation.
Key Details
Sold Price $600,000
Property Type Single Family Home
Sub Type Detached
Listing Status Sold
Purchase Type For Sale
Square Footage 1,303 sqft
Price per Sqft $460
Subdivision Taradale
MLS® Listing ID A2155344
Sold Date 08/15/24
Style 2 Storey
Bedrooms 5
Full Baths 2
Half Baths 1
Originating Board Calgary
Year Built 2003
Annual Tax Amount $3,174
Tax Year 2024
Lot Size 3,035 Sqft
Acres 0.07
Property Description
TARADALE | 1303.03 SQ. FT. | 2 BEDROOM ILLEGAL BASEMENT SUITE | RECENTLY RENOVATED | DETACHED DOUBLE GARAGE | PAVED BACK ALLEY | SUNNY SOUTH BACKYARD. Welcome to 241 Tarawood Close, a VERY WELL MAINTAINED PROPERTY waiting to be your next home. This 2003 built property has been recently renovated with new flooring, quartz countertops in kitchen and renovated deck. The main floor offers a spacious living room, dining room, kitchen and half bathroom. Kitchen on this level was recently renovated to add quartz countertops and all appliances were replaced in 2022.This nice kitchen is complemented by a side tucked dining area overlooking the private deck & backyard. The upper level offers 3 spacious bedrooms and 1 full bathroom, the primary bedroom features a walk-in closet. The BRIGHT BASEMENT COMES FINISHED with its OWN PRIVATE SEPARATE ENTRANCE, 4 window wells, 2 bedrooms, 1 full bathroom and kitchen. This level also offers the convenience of additional storage and easily accessible laundry. With a DETACHED DOUBLE GARAGE AND PAVED BACK ALLEY you will never have to worry about the parking. Taradale is a vibrant multicultural community with elementary, junior high & high school at walking distance. Property location offers unbeatable convenience with nearby multiple grocery stores, Saddletowne LRT station, Genesis Centre, Sikh Temple and much more. Check the 3D tour and book your private showing today!
Location
Province AB
County Calgary
Area Cal Zone Ne
Zoning R-1N
Direction N
Rooms
Basement Separate/Exterior Entry, Finished, Full, Suite
Interior
Interior Features Ceiling Fan(s), No Animal Home, No Smoking Home, Pantry, Stone Counters, Walk-In Closet(s)
Heating Forced Air, Natural Gas
Cooling None
Flooring Carpet, Vinyl Plank
Appliance Dishwasher, Dryer, Electric Cooktop, Microwave, Refrigerator, Washer
Laundry In Basement, In Unit
Exterior
Garage Double Garage Detached
Garage Spaces 2.0
Garage Description Double Garage Detached
Fence Fenced, Partial
Community Features Other, Playground, Schools Nearby, Shopping Nearby
Roof Type Asphalt Shingle
Porch Deck
Lot Frontage 30.02
Total Parking Spaces 2
Building
Lot Description Back Lane, Landscaped, Rectangular Lot
Foundation Poured Concrete
Architectural Style 2 Storey
Level or Stories Two
Structure Type Vinyl Siding,Wood Frame
Others
Restrictions Restrictive Covenant,Utility Right Of Way
Tax ID 91597636
Ownership Private
Read Less Info
Want to know what your home might be worth? Contact us for a FREE valuation!

Our team is ready to help you sell your home for the highest possible price ASAP
GET MORE INFORMATION





