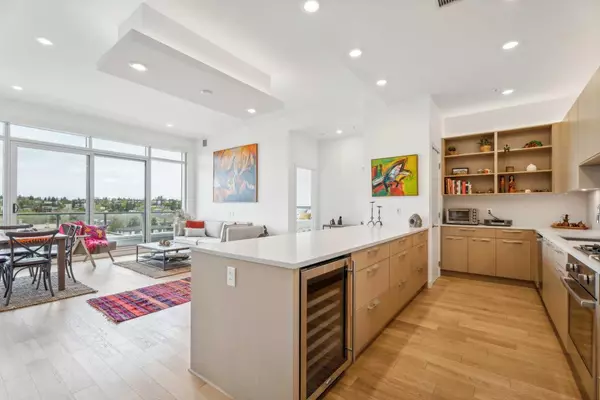For more information regarding the value of a property, please contact us for a free consultation.
Key Details
Sold Price $705,000
Property Type Condo
Sub Type Apartment
Listing Status Sold
Purchase Type For Sale
Square Footage 1,108 sqft
Price per Sqft $636
Subdivision Bridgeland/Riverside
MLS® Listing ID A2137755
Sold Date 08/15/24
Style Penthouse
Bedrooms 2
Full Baths 2
Condo Fees $795/mo
Originating Board Calgary
Year Built 2019
Annual Tax Amount $3,992
Tax Year 2023
Property Description
Discover Penthouse 705 at Radius in Bridgeland. A stunning contemporary home featuring best in class amenities in one of Calgary’s favorite inner-city neighbourhoods. Here are 5 things we LOVE about Penthouse 705 and we’re sure you will too. 1. A SPACIOUS + FUNCTIONAL FLOORPLAN: With over 1100 SqFt of beautifully refined living space, 2 bedrooms, 2 full bathrooms, central AC, an actual pantry + laundry room (high-capacity washer/dryer included) and a large private terrace…this is a full-size home! The great room easily accommodates your furnishings and is flooded with natural light thanks to the over-size windows and wide-open views while offering flexible options for furniture placement depending on your needs/lifestyle. The kitchen will not disappoint with upgraded appliance package including Fisher Paykel fridge, Bosch dishwasher, Bosch gas cooktop, wine fridge, massive bar and a ton of work/storage space including XL pantry. The primary suite is perfectly designed with access to the terrace, large walkthrough closet and 5-piece ensuite featuring a glass shower and separate soaking tub along with motion-sensor under-cabinet lighting while the second bedroom is also a good size with a walk-in closet and adjacent 3-piece bathroom, also featuring motion-sensor under-cabinet lighting. 2. BEST IN CLASS AMENITIES: Talk about bang for your buck the amenities at Radius are truly second to none from the spin and yoga studios, fitness centre, car wash, dog wash and daytime concierge. The amazing 7th floor roof deck offers postcard worthy skyline views, community garden plots, BBQ, firepit and multiple seating areas. 3. A VIBRANT INNER-CITY NEIGHBOURHOOD: Bridgeland/Riverside is one of Calgary’s favorite inner-city neighbourhoods. Centered around Murdoch Park featuring sports courts/fields, playground and off lease dog area the neighbourhood also offers some of the city's best dining from brunch to cocktails, pizza to ice cream. Commuting is a breeze with easy access to Memorial Drive, Deerfoot and Edmonton Trails along with the C-train station a few blocks from your front door. 4. PENTHOUSE-LEVEL FINISHINGS: Radius features some of the nicest condos in the city but the penthouses take it to next level with 10’ ceilings in the principle rooms, upgraded kitchens. massive windows, NEST controlled central heating/AC, XL terraces, side by side underground titled parking and oversized storage locker. 5. A BUILDING LIKE NONE OTHER: Radius is a 201-unit, LEED Platinum certified concrete building built by Bucci and completed in 2019. Residents enjoy not only a world class amenity package but a pet friendly and community minded environment in a prime inner-city location.
Location
Province AB
County Calgary
Area Cal Zone Cc
Zoning DC
Direction W
Rooms
Other Rooms 1
Interior
Interior Features Breakfast Bar, Double Vanity, High Ceilings, No Animal Home, No Smoking Home, Open Floorplan, Pantry, Quartz Counters
Heating Fan Coil, Forced Air
Cooling Central Air, Sep. HVAC Units
Flooring Ceramic Tile, Hardwood
Appliance Built-In Oven, Dishwasher, Dryer, Gas Cooktop, Microwave, Refrigerator, Washer, Window Coverings
Laundry Laundry Room, Main Level
Exterior
Garage Off Street, Parkade, Stall, Titled, Underground
Garage Description Off Street, Parkade, Stall, Titled, Underground
Community Features Park, Playground, Schools Nearby, Shopping Nearby, Sidewalks, Street Lights, Walking/Bike Paths
Amenities Available Bicycle Storage, Car Wash, Community Gardens, Elevator(s), Fitness Center, Parking, Picnic Area, Secured Parking, Storage, Visitor Parking
Porch Balcony(s), Rooftop Patio
Exposure N
Total Parking Spaces 2
Building
Story 7
Architectural Style Penthouse
Level or Stories Single Level Unit
Structure Type Brick,Concrete,Metal Siding
Others
HOA Fee Include Common Area Maintenance,Gas,Heat,Insurance,Maintenance Grounds,Parking,Professional Management,Reserve Fund Contributions,Security,Security Personnel,Sewer,Snow Removal,Trash
Restrictions Pet Restrictions or Board approval Required,Pets Allowed,Restrictive Covenant-Building Design/Size
Tax ID 91691079
Ownership Private
Pets Description Cats OK, Dogs OK, Yes
Read Less Info
Want to know what your home might be worth? Contact us for a FREE valuation!

Our team is ready to help you sell your home for the highest possible price ASAP
GET MORE INFORMATION





