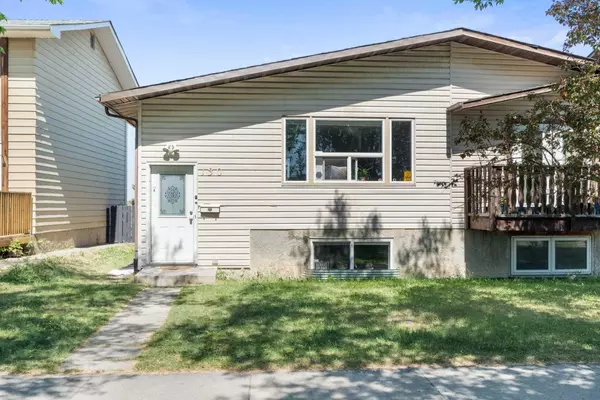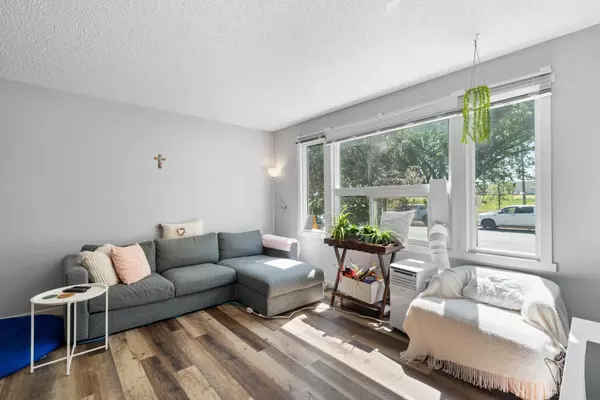For more information regarding the value of a property, please contact us for a free consultation.
Key Details
Sold Price $600,000
Property Type Single Family Home
Sub Type Semi Detached (Half Duplex)
Listing Status Sold
Purchase Type For Sale
Square Footage 981 sqft
Price per Sqft $611
Subdivision Beddington Heights
MLS® Listing ID A2154936
Sold Date 08/14/24
Style Bi-Level,Side by Side
Bedrooms 5
Full Baths 3
Originating Board Calgary
Year Built 1979
Annual Tax Amount $2,844
Tax Year 2024
Lot Size 2,863 Sqft
Acres 0.07
Property Description
Move-in ready! Own a completely renovated 5-bedroom, LEGALLY Suited, 3-bathroom bi-level home with 2 full kitchens, offering ample living space and excellent rental potential. This home, perfect for a large family or as an investment property, faces a large green space visible through numerous new windows throughout.
The property features a high-efficiency furnace and water tank to keep monthly costs down. Both kitchens have been upgraded with new cabinets, countertops, sinks, and faucets. The bathrooms have been transformed with upgraded granite countertops, new tubs, toilets, and tiling. The main living areas boast high ceilings and brand new vinyl plank flooring from the main entrance throughout.
The upper level includes 3 bedrooms, with the master bedroom featuring a walk-in closet and access to a brand-new, large deck with two-tiered stairs and a wonderful view of NW Calgary. The lower level, perfect for renting, features a fully finished kitchen, high ceilings, large windows, vinyl plank flooring, new carpeting, and tiled bathrooms. Each of the 2 bedrooms in the basement has its own private bathroom with a tub.
Located on Bergen Road directly off Centre Street, a main artery in Beddington Heights, this home offers regular bus service from routes #2, 3, 46, 88, 109, 146, and the 301 express. Major shopping options, including CO-OP, Safeway, Tim Hortons, RBC, TD Canada Trust, Scotiabank, London Drugs, medical clinics, and diagnostics, are just across the street in Beddington Mall. In the opposite direction, you'll find T&T Supermarket, dining options, car washes, a driving range, and large off-leash park areas.
Don't miss the opportunity to own this fully upgraded 5-bedroom, 3-bathroom property. Book your showing today!
Location
Province AB
County Calgary
Area Cal Zone N
Zoning RC-2
Direction S
Rooms
Other Rooms 1
Basement Finished, Full, Suite
Interior
Interior Features No Smoking Home, See Remarks
Heating Forced Air
Cooling None
Flooring Carpet, Ceramic Tile, Vinyl Plank
Appliance Dishwasher, Refrigerator, See Remarks, Stove(s), Washer/Dryer, Washer/Dryer Stacked, Window Coverings
Laundry In Basement, Main Level, Multiple Locations
Exterior
Parking Features None
Garage Description None
Fence Fenced
Community Features Other
Roof Type Asphalt Shingle
Porch Deck, Front Porch
Lot Frontage 28.08
Building
Lot Description Back Lane, Back Yard, Front Yard, Lawn
Foundation Poured Concrete
Architectural Style Bi-Level, Side by Side
Level or Stories Bi-Level
Structure Type Vinyl Siding,Wood Frame
Others
Restrictions None Known
Tax ID 91301922
Ownership Private
Read Less Info
Want to know what your home might be worth? Contact us for a FREE valuation!

Our team is ready to help you sell your home for the highest possible price ASAP
GET MORE INFORMATION





