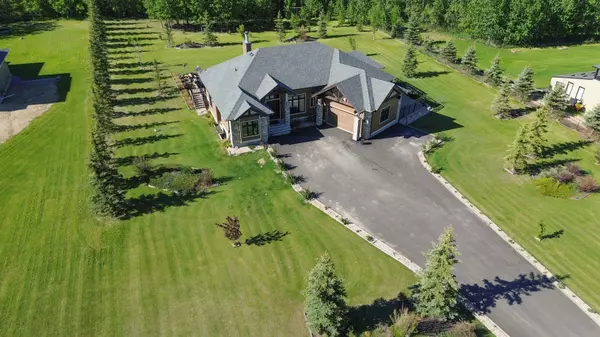For more information regarding the value of a property, please contact us for a free consultation.
Key Details
Sold Price $1,200,000
Property Type Single Family Home
Sub Type Detached
Listing Status Sold
Purchase Type For Sale
Square Footage 2,634 sqft
Price per Sqft $455
MLS® Listing ID A2138811
Sold Date 08/14/24
Style Acreage with Residence,Bungalow
Bedrooms 5
Full Baths 4
Half Baths 1
Year Built 2015
Annual Tax Amount $8,505
Tax Year 2024
Lot Size 1.510 Acres
Acres 1.51
Property Sub-Type Detached
Source Central Alberta
Property Description
Located only minutes from Red Deer on pavement is this Luxury acreage! This beautiful bungalow has custom quality features throughout. Peace and privacy are yours on this gorgeous 1.51 acre meticulously and thoughtfully landscaped property. You'll appreciate the mature trees, ponds and a creek behind. This spacious home offers 2634 sq feet on the main level and another 2229 in the walkout lower level for a total of 4863 sq feet of luxury living space.The home offers quality rarely seen. The paved driveway leads you to this one of a kind home with excellent curb appeal. Quality hardy plank siding and stone accents exude classic elegance. Inside this superb custom home features solid core doors, top of the line hardwood flooring, incredible cabinetry + granite countertops throughout. The layout is ideal for empty nesters or families. The home is made for entertaining with its open design. The gourmet kitchen will impress the fussiest of chefs with its abundance of designer cabinetry, plenty of counter space, a huge island eating bar, walk through pantry and Miele appliances including a built-in coffee maker. The kitchen looks onto the great room and dining area. Incredible natural light streams through with the abundance of south facing windows. There are impressive rock faced fireplaces both on the main level and downstairs. Three of the bedrooms offer their own luxury ensuites! The primary bedroom leads out to the expansive deck and views to the south facing backyard. The main floor office/bedroom comes complete with a restoration hardware bookshelf and ladder. You'll enjoy cozying up to the fireplace in the 3 season sunroom, which offers views to the spectacular backyard.For your convenience there is a spacious main floor laundry room. The walkout basement offers the ultimate in space for enjoying time with family & friends. The family room with wood burning fireplace leads out to the deck and gorgeous south facing backyard. There is an exquisite wet bar, theatre room/bedroom and a fitness/flex room. The yard offers a large dog run. There is plenty of space to add a future garage/shop. Premium location within minutes of Red Deer & 12 minutes to Sylvan lake.
Location
Province AB
County Red Deer County
Zoning R-1
Direction N
Rooms
Other Rooms 1
Basement Full, Walk-Out To Grade
Interior
Interior Features Bar, Bookcases, Breakfast Bar, Built-in Features, Ceiling Fan(s), Central Vacuum, Chandelier, Double Vanity, Granite Counters, High Ceilings, Kitchen Island, No Smoking Home, Open Floorplan, Pantry, Recessed Lighting, Soaking Tub, Storage, Walk-In Closet(s), Wet Bar
Heating High Efficiency, In Floor, Forced Air
Cooling Central Air
Flooring Carpet, Hardwood, Tile
Fireplaces Number 3
Fireplaces Type Family Room, Gas, Living Room, Mantle, Stone, Sun Room, Wood Burning
Appliance Central Air Conditioner, Dishwasher, Dryer, Electric Cooktop, Microwave, Range, Refrigerator, Warming Drawer, Washer, Window Coverings
Laundry Laundry Room, Main Level
Exterior
Parking Features Double Garage Attached, Heated Garage, Insulated
Garage Spaces 2.0
Garage Description Double Garage Attached, Heated Garage, Insulated
Fence Partial
Community Features None
Roof Type Asphalt Shingle
Porch Balcony(s), Deck, Glass Enclosed, Patio, Screened, See Remarks
Total Parking Spaces 4
Building
Lot Description Dog Run Fenced In, Environmental Reserve, Fruit Trees/Shrub(s), Landscaped, Native Plants, Paved, Treed
Foundation Poured Concrete
Sewer Septic Field, Septic Tank
Water Well
Architectural Style Acreage with Residence, Bungalow
Level or Stories One
Structure Type Composite Siding,Stone,Wood Frame
Others
Restrictions None Known
Tax ID 91535048
Ownership Private
Read Less Info
Want to know what your home might be worth? Contact us for a FREE valuation!

Our team is ready to help you sell your home for the highest possible price ASAP
GET MORE INFORMATION





