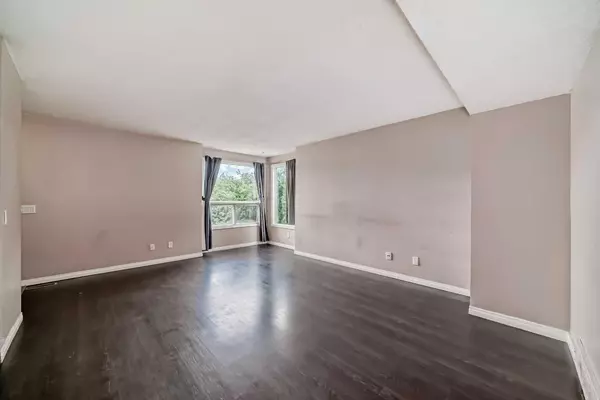For more information regarding the value of a property, please contact us for a free consultation.
Key Details
Sold Price $380,000
Property Type Single Family Home
Sub Type Semi Detached (Half Duplex)
Listing Status Sold
Purchase Type For Sale
Square Footage 1,225 sqft
Price per Sqft $310
Subdivision Falconridge
MLS® Listing ID A2148185
Sold Date 08/14/24
Style 2 Storey,Side by Side
Bedrooms 3
Full Baths 1
Half Baths 1
Originating Board Calgary
Year Built 1980
Annual Tax Amount $2,033
Tax Year 2024
Lot Size 2,529 Sqft
Acres 0.06
Property Description
**Back on Market due to Financing** Attention Investors or First Time Home Buyers! With over 1600 sqft of living space and backing onto a playground, this 3 bedroom, 1.5 bathroom property in Falconridge is perfect for a fix and flip, BRRR (Buy, Renovate, Rent, Refinance) strategy or short-term rental. The roof is only 2-3 years old, giving you a head start on renovations. Located in the desirable Falconridge community, this property is close to schools, shopping, and amenities. Don't miss out on this opportunity to add to your investment portfolio! Falconridge is a mature northeast Calgary community known for its affordable housing and convenient location. It's a family-friendly community with plenty of green space, parks, and schools. Falconridge also has a good selection of shops and amenities close by. With easy access to major roadways, getting around the city is a breeze. Overall, Falconridge is a great place to live or invest in Calgary.
Location
Province AB
County Calgary
Area Cal Zone Ne
Zoning R-C2
Direction N
Rooms
Basement Finished, Full
Interior
Interior Features Wet Bar
Heating Forced Air
Cooling None
Flooring Carpet, Laminate, Linoleum
Appliance Electric Stove, Range Hood, Refrigerator
Laundry In Basement
Exterior
Parking Features Off Street, Stall
Garage Description Off Street, Stall
Fence Fenced
Community Features Park, Playground, Schools Nearby, Shopping Nearby, Sidewalks
Roof Type Asphalt Shingle
Porch Deck
Lot Frontage 7.0
Total Parking Spaces 2
Building
Lot Description Back Lane, Back Yard, Backs on to Park/Green Space, Interior Lot, No Neighbours Behind, Rectangular Lot
Foundation Poured Concrete
Architectural Style 2 Storey, Side by Side
Level or Stories Two
Structure Type Stucco,Wood Frame,Wood Siding
Others
Restrictions None Known
Tax ID 91528234
Ownership Private
Read Less Info
Want to know what your home might be worth? Contact us for a FREE valuation!

Our team is ready to help you sell your home for the highest possible price ASAP
GET MORE INFORMATION





