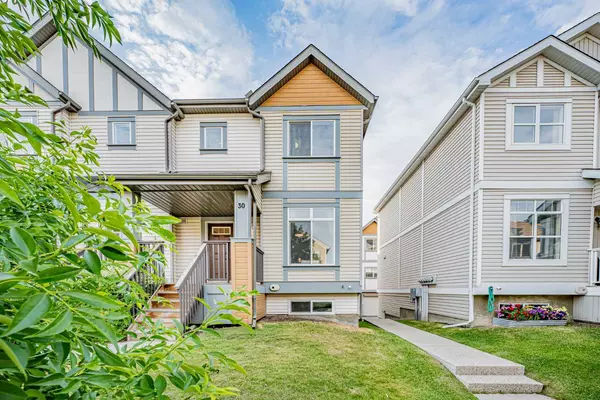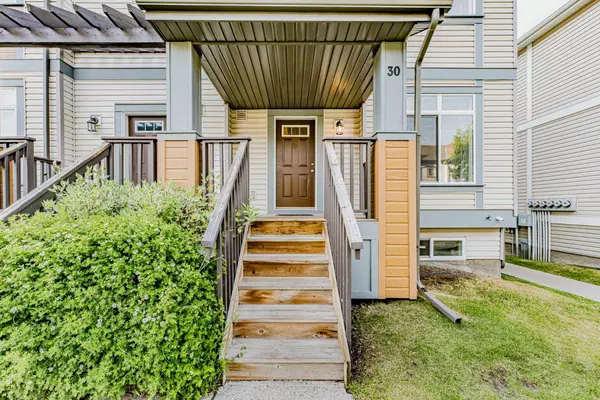For more information regarding the value of a property, please contact us for a free consultation.
Key Details
Sold Price $449,000
Property Type Townhouse
Sub Type Row/Townhouse
Listing Status Sold
Purchase Type For Sale
Square Footage 1,429 sqft
Price per Sqft $314
Subdivision Evanston
MLS® Listing ID A2147146
Sold Date 08/14/24
Style 2 Storey
Bedrooms 2
Full Baths 2
Half Baths 1
Condo Fees $353
Originating Board Calgary
Year Built 2006
Annual Tax Amount $2,480
Tax Year 2024
Lot Size 1,302 Sqft
Acres 0.03
Property Description
Open House - Sat 1:30 to 3:30 PM. Contemporary, modern and immaculate END UNIT townhouse promoting a convenient, low-maintenance lifestyle with 2-bedrooms + bedroom size big DEN with window, and a double attached garage in the family-oriented community of Evanston having one of the best K-4 schools right behind the fence of the complex. The main floor highlights an open concept living room, 9’ ceilings, kitchen and dining area, kitchen featuring stainless steel appliances, a centre island and a plethora of sleek cabinets and counterspace and extra windows providing an abundance of natural light. Main floor also has modern half bath and a large closet. The upper level boasts a master bedroom with a private 3-piece ensuite boasting an oversized shower and large size walk in closet and another spacious and bright bedroom as well as large DEN with big window (can be converted to a third bedroom). Even more space awaits your customization in the partial basement ideal for an office, play area or guest space. This home comes complete with a DOUBLE ATTACHED GARAGE. A great community to raise your family with friendly neighbors located on a quiet street. This quiet complex is surrounded by green spaces and parks and is a short walk to shopping, walking path, school, playground, bus stop, golf course and other amenities. Easy access to major roads.
Location
Province AB
County Calgary
Area Cal Zone N
Zoning M-1 d100
Direction S
Rooms
Other Rooms 1
Basement Partial, Unfinished
Interior
Interior Features No Animal Home, No Smoking Home
Heating Forced Air, Natural Gas
Cooling None
Flooring Carpet, Laminate, Tile
Appliance Dishwasher, Dryer, Electric Stove, Garage Control(s), Microwave Hood Fan, Refrigerator, Washer
Laundry Upper Level
Exterior
Garage Double Garage Attached
Garage Spaces 2.0
Garage Description Double Garage Attached
Fence None
Community Features Park, Playground, Schools Nearby, Shopping Nearby, Sidewalks, Street Lights, Walking/Bike Paths
Amenities Available Park, Snow Removal, Visitor Parking
Roof Type Asphalt Shingle
Porch Front Porch
Lot Frontage 12.86
Total Parking Spaces 2
Building
Lot Description Back Lane, Street Lighting
Foundation Poured Concrete
Architectural Style 2 Storey
Level or Stories Two
Structure Type Vinyl Siding,Wood Frame
Others
HOA Fee Include Common Area Maintenance,Professional Management,Reserve Fund Contributions,Snow Removal
Restrictions None Known
Ownership Private
Pets Description Call
Read Less Info
Want to know what your home might be worth? Contact us for a FREE valuation!

Our team is ready to help you sell your home for the highest possible price ASAP
GET MORE INFORMATION





