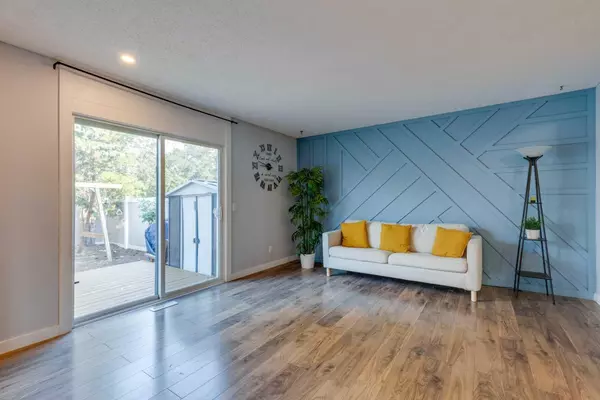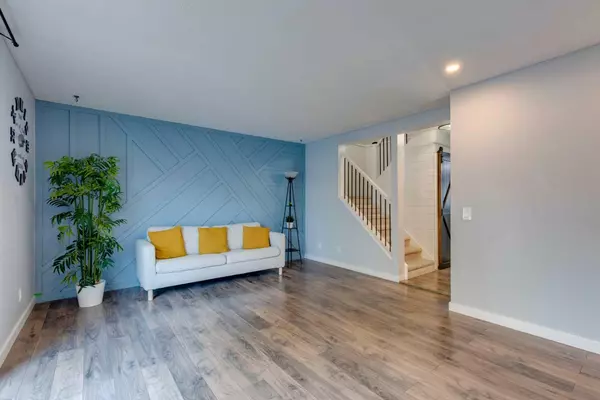For more information regarding the value of a property, please contact us for a free consultation.
Key Details
Sold Price $413,000
Property Type Townhouse
Sub Type Row/Townhouse
Listing Status Sold
Purchase Type For Sale
Square Footage 1,232 sqft
Price per Sqft $335
Subdivision Willow Park
MLS® Listing ID A2150254
Sold Date 08/14/24
Style 2 Storey
Bedrooms 3
Full Baths 1
Half Baths 1
Condo Fees $545
Originating Board Calgary
Year Built 1975
Annual Tax Amount $1,725
Tax Year 2024
Property Description
This inviting townhome in Willow Park is conveniently located near all local amenities. It offers 3 spacious bedrooms and features newer laminate and vinyl flooring throughout. The updated kitchen includes a generous breakfast nook, perfect for morning meals. Modern paint colors add a fresh touch throughout the unit. The main floor bathroom has been tastefully remodeled for a contemporary feel. The expansive living room is perfect for a large TV setup. Upstairs, the primary bedroom impresses with its size and ample closet space, accompanied by a full bath and two additional large bedrooms. The finished basement includes a sizable family room with extra space ready for customization. Outside, enjoy the fully fenced backyard with a deck and garden area. The home also includes a two-stall carport and easy access to visitor parking. This pet-friendly complex is just around the corner from a large park. With recent updates to the roof, windows, and fence, this home is a must-see!
Location
Province AB
County Calgary
Area Cal Zone S
Zoning M-C1 d100
Direction E
Rooms
Basement Finished, Full
Interior
Interior Features See Remarks
Heating Forced Air, Natural Gas
Cooling None
Flooring Laminate, Vinyl
Fireplaces Number 1
Fireplaces Type Electric
Appliance Dishwasher, Dryer, Electric Stove, Microwave, Range Hood, Refrigerator, Washer, Window Coverings
Laundry Laundry Room
Exterior
Parking Features Carport
Garage Description Carport
Fence Fenced
Community Features Schools Nearby, Shopping Nearby
Amenities Available Snow Removal, Trash, Visitor Parking
Roof Type Asphalt Shingle
Porch Deck, Rear Porch
Total Parking Spaces 2
Building
Lot Description Level, Rectangular Lot
Foundation Poured Concrete
Architectural Style 2 Storey
Level or Stories Two
Structure Type Stucco,Wood Frame
Others
HOA Fee Include Common Area Maintenance,Insurance,Maintenance Grounds,Parking,Professional Management,Reserve Fund Contributions,Snow Removal,Trash
Restrictions Utility Right Of Way
Ownership Private
Pets Allowed Restrictions, Yes
Read Less Info
Want to know what your home might be worth? Contact us for a FREE valuation!

Our team is ready to help you sell your home for the highest possible price ASAP
GET MORE INFORMATION





