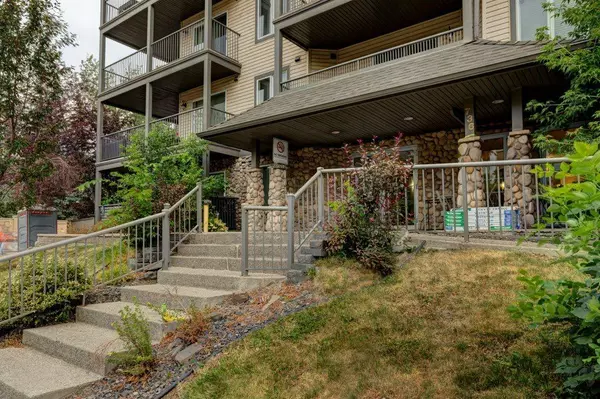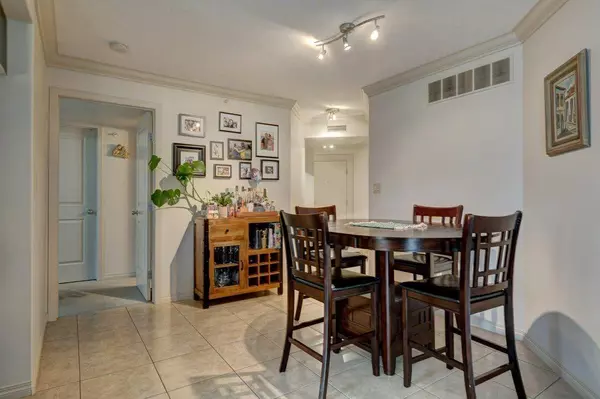For more information regarding the value of a property, please contact us for a free consultation.
Key Details
Sold Price $370,000
Property Type Condo
Sub Type Apartment
Listing Status Sold
Purchase Type For Sale
Square Footage 967 sqft
Price per Sqft $382
Subdivision Windsor Park
MLS® Listing ID A2148190
Sold Date 08/13/24
Style Low-Rise(1-4)
Bedrooms 2
Full Baths 2
Condo Fees $681/mo
Originating Board Calgary
Year Built 2005
Annual Tax Amount $1,809
Tax Year 2024
Property Description
Fantastic TOP FLOOR, END UNIT in the prestigious BRITANNIA TERRACE complex. TWO BEDROOMS - TWO BATHROOMS - TITLED UNDERGROUND PARKING STALL !!! Amazing location; just minutes to downtown, walking distance to Chinook Center with Shopping, Movie Theatres, Amenities and Restaurants. Easy access to many parks, playgrounds & green spaces makes this inner city community incredibly desirable. This beautifully appointed condo offers loads of upgrades! You'll find a very spacious tiled entry which opens up to your main living space. Two very generous bedrooms are separated by the gourmet kitchen & large dining area - perfect for a room mate situation, guests or a home office. Your kitchen offers an abundance of espresso shaker style cabinets, stainless steel appliances & granite counter tops. Your living room features spectacular vaulted ceilings and a cozy wood burning FIREPLACE, large patio doors, which open to a HUGE BALCONY spanning the length of the home. The deck can be accessed from either the large sliding doors in the living room or from additional outdoor access in the kitchen. There's great air flow with all these windows & doors. Contemporary 24 x 24 inch tile covers the floor w/the exception of the bedrooms which are carpeted. There is a SECOND FULL BATHROOM just outside the 2nd bedroom. Your new home will also offer you loads of extra in suite storage in the over sized laundry room! This is a pet friendly building (with board approval). Well managed complex with an awesome location.
Location
Province AB
County Calgary
Area Cal Zone Cc
Zoning M-C2
Direction NW
Rooms
Other Rooms 1
Basement None
Interior
Interior Features Breakfast Bar, Open Floorplan, See Remarks, Stone Counters, Vaulted Ceiling(s)
Heating Forced Air
Cooling Other
Flooring Carpet, Ceramic Tile
Fireplaces Number 1
Fireplaces Type Gas, Living Room, Mantle
Appliance Dryer, Garage Control(s), Microwave, Refrigerator, Stove(s), Washer
Laundry In Unit
Exterior
Parking Features Parkade, Underground
Garage Description Parkade, Underground
Community Features Playground, Schools Nearby, Shopping Nearby
Amenities Available Elevator(s), Storage
Roof Type Asphalt Shingle
Porch Balcony(s)
Exposure NW
Total Parking Spaces 1
Building
Story 4
Architectural Style Low-Rise(1-4)
Level or Stories Single Level Unit
Structure Type Stone,Vinyl Siding,Wood Frame
Others
HOA Fee Include Common Area Maintenance,Heat,Professional Management,Reserve Fund Contributions,Sewer,Snow Removal,Water
Restrictions Board Approval
Tax ID 91083675
Ownership Private
Pets Allowed Restrictions, Yes
Read Less Info
Want to know what your home might be worth? Contact us for a FREE valuation!

Our team is ready to help you sell your home for the highest possible price ASAP
GET MORE INFORMATION





