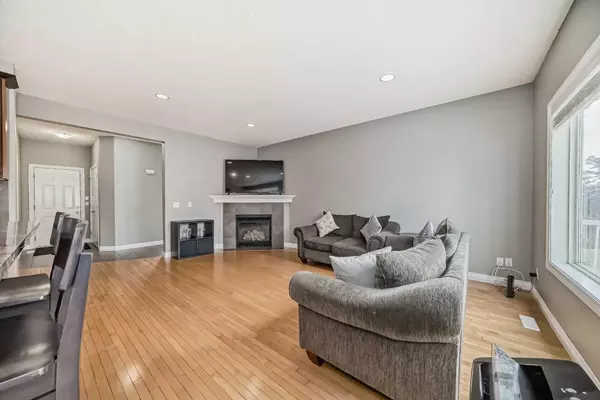For more information regarding the value of a property, please contact us for a free consultation.
Key Details
Sold Price $617,100
Property Type Single Family Home
Sub Type Semi Detached (Half Duplex)
Listing Status Sold
Purchase Type For Sale
Square Footage 1,918 sqft
Price per Sqft $321
Subdivision The Cove
MLS® Listing ID A2154132
Sold Date 08/12/24
Style 2 Storey,Side by Side
Bedrooms 5
Full Baths 3
Half Baths 1
HOA Fees $125/mo
HOA Y/N 1
Originating Board Calgary
Year Built 2006
Annual Tax Amount $2,975
Tax Year 2024
Lot Size 3,137 Sqft
Acres 0.07
Property Description
OPEN HOUSE on August 2 FRIDAY 12 noon- 3pm AND August 3 SATURDAY 1-4pm.Welcome to The Cove! This cozy 5 bedroom 3.5 bathroom family home is a 10 minutes walk to the Cove private beach with 2 playgrounds and tennis courts. Offers the perfect blend of functionality, and convenience. Situated in a quiet cul-de-sac and has easy access to 16th avenue. When you step inside you will be instantly greeted with a big foyer, as you walk through the main floor beautiful open concept space flooded with natural light, high ceiling and hardwood flooring. Enjoy the spacious living area with gas fireplace , spacious kitchen with granite countertops and bright dining room with direct access to your deck. Mainfloor completes with a laundry room together with 2 piece bathroom. The second level boasts huge bonus room, 3 large bedrooms and 2 full bathrooms. The primary bedroom is bright and spacious with a 5 piece en-suite and walk-in closet and a view to the lake Chestermere. The WALK OUT BASEMENT has another 2 bedrooms and 4 piece full bathroom, there is plenty of space for the family or guests. Walkout into your beautiful backyard with some mature trees. Don't miss out! Call your realtor and book the showing!!!
Location
Province AB
County Chestermere
Zoning R-2
Direction E
Rooms
Other Rooms 1
Basement Separate/Exterior Entry, Finished, Full, Walk-Out To Grade
Interior
Interior Features Double Vanity, Granite Counters, High Ceilings, Open Floorplan, Pantry, Separate Entrance
Heating Forced Air
Cooling None
Flooring Carpet, Hardwood, Tile
Fireplaces Number 1
Fireplaces Type Gas, Living Room
Appliance Garage Control(s), Microwave, Range Hood, Refrigerator, Stove(s), Washer/Dryer, Window Coverings
Laundry Main Level
Exterior
Parking Features Double Garage Attached
Garage Spaces 2.0
Garage Description Double Garage Attached
Fence Partial
Community Features Golf, None, Park, Playground, Shopping Nearby, Walking/Bike Paths
Amenities Available Beach Access
Waterfront Description Beach Access
Roof Type Asphalt Shingle
Porch Balcony(s)
Lot Frontage 33.99
Exposure E
Total Parking Spaces 4
Building
Lot Description Cul-De-Sac, Pie Shaped Lot
Foundation Poured Concrete
Architectural Style 2 Storey, Side by Side
Level or Stories Two
Structure Type Concrete,Vinyl Siding
Others
Restrictions Utility Right Of Way
Tax ID 57313241
Ownership Private
Read Less Info
Want to know what your home might be worth? Contact us for a FREE valuation!

Our team is ready to help you sell your home for the highest possible price ASAP




