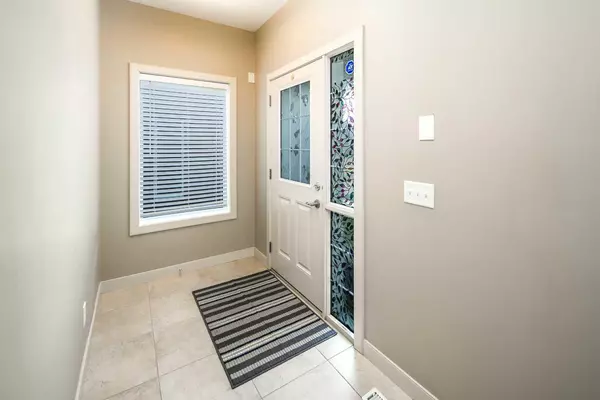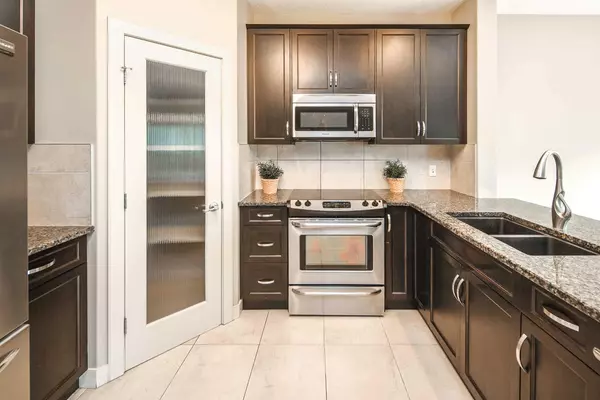For more information regarding the value of a property, please contact us for a free consultation.
Key Details
Sold Price $745,000
Property Type Single Family Home
Sub Type Detached
Listing Status Sold
Purchase Type For Sale
Square Footage 2,170 sqft
Price per Sqft $343
Subdivision Evergreen
MLS® Listing ID A2151502
Sold Date 08/11/24
Style 2 Storey
Bedrooms 5
Full Baths 3
Originating Board Calgary
Year Built 2013
Annual Tax Amount $4,404
Tax Year 2024
Lot Size 4,327 Sqft
Acres 0.1
Property Description
Welcome to this exquisite first-owner, two-storey home located in quiet cul-de-sac in the family-friendly community of Evergreen. Upon entry to the main floor, you're welcomed by a radiant family room adorned with an inviting fireplace that adds a cozy ambiance to the space. The open kitchen is equipped with abundant cabinetry, stainless steel appliances, a corner pantry, and a dining area that provides access to a lovely, large deck. Additionally, an office/bedroom and a 4-piece bathroom on this level ensure ample comfort and convenience for the entire family. As you ascend to the second storey, you will discover a generously sized master bedroom, three well-appointed bedrooms, and a 4-piece bathroom. The master bedroom offers a walk-in closet and an alluring 4-piece ensuite. The separate laundry room adds functionality to this level. The full unfinished basement presents a blank canvas awaiting your personal touch. The beautiful south-facing backyard offers an ideal space for gathering with family and friends. Notably, the roof was replaced in 2022. This property enjoys an excellent location, close to schools and parks, with easy access to Stoney Trail. Book your private showing today!
Location
Province AB
County Calgary
Area Cal Zone S
Zoning R-1
Direction N
Rooms
Other Rooms 1
Basement Full, Unfinished
Interior
Interior Features High Ceilings, Pantry, Tankless Hot Water
Heating Forced Air
Cooling None
Flooring Carpet, Ceramic Tile, Laminate
Fireplaces Number 1
Fireplaces Type Gas
Appliance Dishwasher, Dryer, Electric Stove, Range Hood, Refrigerator
Laundry Upper Level
Exterior
Parking Features Double Garage Attached
Garage Spaces 2.0
Garage Description Double Garage Attached
Fence Fenced
Community Features Playground
Roof Type Asphalt Shingle
Porch Deck
Lot Frontage 40.0
Total Parking Spaces 4
Building
Lot Description Rectangular Lot
Foundation Poured Concrete
Architectural Style 2 Storey
Level or Stories Two
Structure Type Vinyl Siding,Wood Frame
Others
Restrictions None Known
Tax ID 91235665
Ownership Private
Read Less Info
Want to know what your home might be worth? Contact us for a FREE valuation!

Our team is ready to help you sell your home for the highest possible price ASAP
GET MORE INFORMATION





