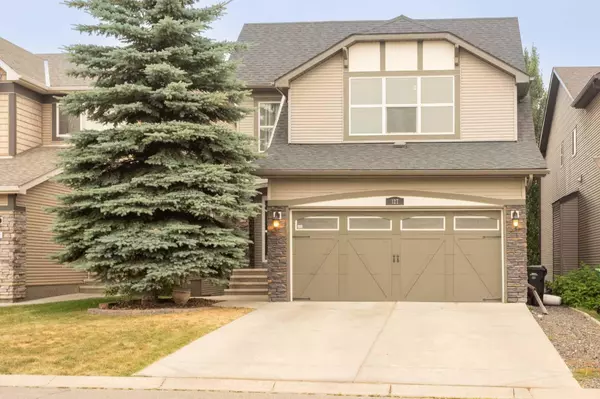For more information regarding the value of a property, please contact us for a free consultation.
Key Details
Sold Price $713,000
Property Type Single Family Home
Sub Type Detached
Listing Status Sold
Purchase Type For Sale
Square Footage 1,796 sqft
Price per Sqft $396
Subdivision Sage Hill
MLS® Listing ID A2152543
Sold Date 08/09/24
Style 2 Storey
Bedrooms 3
Full Baths 2
Half Baths 1
HOA Fees $12/ann
HOA Y/N 1
Originating Board Calgary
Year Built 2008
Annual Tax Amount $4,066
Tax Year 2024
Lot Size 3,928 Sqft
Acres 0.09
Property Description
Welcome to Sage Hill, the desirable neighborhood known for its family-friendly environment and proximity to amenities. This 2 STOREY, WALK OUT offered by the original owners, has been meticulously maintained over the years. With added extras to make the house feel like a home. The backyard is beautifully landscaped with flowering shrubs, storage shed and features a Rubber Stone patio, which is a durable and attractive surfacing material perfect for outdoor spaces. The home boasts a double attached garage, heated, with a Polysporatic floor. Polysporatic floors are known for their durability, resistance to stains, and easy maintenance, making it an excellent choice for a garage. There are three spacious bedrooms, a versatile bonus room with a door, making the space functional for either media room, home office, playroom, entertainment space, or even that 4th bedroom. The primary bedroom has lots of space, with a walk-in closet and an ensuite with a soaker tub. The unfinished walk out basement is a great feature for future customization, such as creating an in-law suite or additional recreational area. Includes a rough in for a washroom and gives the new owner the opportunity to design the space exactly as they would like, providing additional living space and easy access to the backyard. So many updates and features include updated appliances, Reverse Osmosis water system in the kitchen, concrete walkway to the back yard, vinyl fence, flowering shrubs, roughed in vacuum system, rough in for a garburator, bonus room with door and surround sound roughed in, ceramic tiles and upgraded carpet/underlay, custom curtains/blinds, furnace in the garage, central air, high capacity tankless hot water, updated modulating furnace and water softener. Book your viewing with your favourite Realtor today!
Location
Province AB
County Calgary
Area Cal Zone N
Zoning R-1N
Direction S
Rooms
Other Rooms 1
Basement Full, Unfinished, Walk-Out To Grade
Interior
Interior Features Bathroom Rough-in, Breakfast Bar, Ceiling Fan(s), Closet Organizers, Granite Counters, Kitchen Island, No Smoking Home, Pantry, Tankless Hot Water, Vinyl Windows, Walk-In Closet(s)
Heating Forced Air
Cooling Central Air
Flooring Carpet, Ceramic Tile
Fireplaces Number 1
Fireplaces Type Gas, Glass Doors, Living Room, Mantle
Appliance Central Air Conditioner, Dishwasher, Dryer, Electric Oven, Garage Control(s), Microwave Hood Fan, Refrigerator, Tankless Water Heater, Washer/Dryer, Water Softener, Window Coverings
Laundry Main Level
Exterior
Parking Features Concrete Driveway, Double Garage Attached, Front Drive, Garage Door Opener, Garage Faces Front, Heated Garage
Garage Spaces 2.0
Garage Description Concrete Driveway, Double Garage Attached, Front Drive, Garage Door Opener, Garage Faces Front, Heated Garage
Fence Fenced
Community Features Park, Playground, Schools Nearby, Shopping Nearby, Sidewalks, Street Lights, Walking/Bike Paths
Amenities Available Playground
Roof Type Asphalt Shingle
Porch Deck, Rear Porch
Lot Frontage 34.16
Total Parking Spaces 4
Building
Lot Description Back Yard, Front Yard, Lawn, Low Maintenance Landscape, Landscaped, Level, Many Trees, Private
Foundation Poured Concrete
Architectural Style 2 Storey
Level or Stories Two
Structure Type Concrete,Vinyl Siding,Wood Frame
Others
Restrictions None Known
Tax ID 91431862
Ownership Private
Read Less Info
Want to know what your home might be worth? Contact us for a FREE valuation!

Our team is ready to help you sell your home for the highest possible price ASAP




