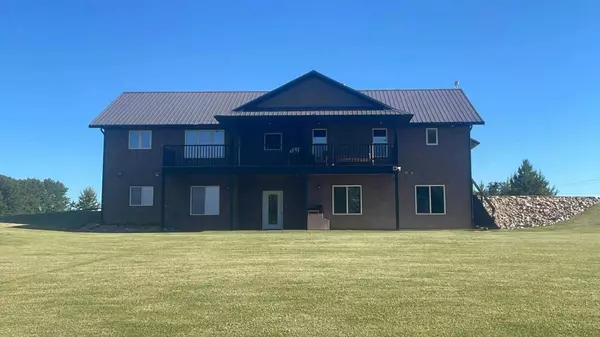For more information regarding the value of a property, please contact us for a free consultation.
Key Details
Sold Price $650,000
Property Type Single Family Home
Sub Type Detached
Listing Status Sold
Purchase Type For Sale
Square Footage 1,892 sqft
Price per Sqft $343
MLS® Listing ID A2122188
Sold Date 08/09/24
Style Acreage with Residence,Bungalow
Bedrooms 5
Full Baths 3
Originating Board Central Alberta
Year Built 2009
Annual Tax Amount $2,509
Tax Year 2023
Lot Size 5.460 Acres
Acres 5.46
Property Description
From esthetics to function this home supercedes the regular built home. As you enter the front covered patio that gives you views of your very own pond you can take a minute to enjoy the covered patio while inviting your guests in. The living room with high eight foot vaulted ceilings is the central hub to the main floor living. The study is directly off with built in everything, making working from home for one or two very convenient. The kitchen with gorgeous hickory cabinets and a center island make serving guests a dream. Gas cooktop, built in stove are upgrades in this functional kitchen. While doing your dishes the scene out the window is overlooking the play structure that is yours to keep. A large master with attached bath and walk in closet are on the other end of the home away from the two other bedrooms. A water closet is extra privacy and builtins in the master are very useful! An oversized shower rounds out this very large bedroom, as well as the laundry room just outside the primary. As you are walking to the other side of this well planned home you will notice how sturdy its built with double layer of sub floor there is no squeeks and staggered 2x4 walls for the extra insulation factor, also triple pane windows keeps the bills down. Two nice sized bedrooms surround a 4 piece bath at this end of the home. Downstairs has 9 foot ceilings, in floor heat and is made for entertaining. A walk out makes backyard gatherings a breeze. Large living spaces and even larger windows make this a place to hang out. Two large bedrooms with walk in closets a large bath give everyone plenty of space. A storage room with built in shelving is perfect for the exrtras or dismatle the shelves and it is wired to be a home theater. A double attached heated garage with in floor heat are of course a luxury in this acreage of dreams. An acreage that is conveiently placed 20 minutes from Ponoka and Rimbey also providing a country school Crestomere which offer k-9. Keeping the kids close to home!
Location
Province AB
County Ponoka County
Zoning 1
Direction N
Rooms
Other Rooms 1
Basement Finished, Full, Walk-Out To Grade
Interior
Interior Features Bar, Ceiling Fan(s), Double Vanity, High Ceilings
Heating In Floor, Forced Air
Cooling None
Flooring Ceramic Tile, Laminate, Vinyl
Appliance Built-In Gas Range, Built-In Oven, Dishwasher, Freezer, Refrigerator, Washer/Dryer, Window Coverings
Laundry Main Level
Exterior
Parking Features Double Garage Attached
Garage Spaces 2.0
Garage Description Double Garage Attached
Fence Partial
Community Features None
Waterfront Description Pond
Roof Type Asphalt Shingle
Porch Deck, Front Porch
Building
Lot Description Gentle Sloping, No Neighbours Behind, Many Trees
Foundation ICF Block
Sewer Pump, Septic Tank
Water Well
Architectural Style Acreage with Residence, Bungalow
Level or Stories One
Structure Type ICFs (Insulated Concrete Forms)
Others
Restrictions None Known
Tax ID 85434951
Ownership Private
Read Less Info
Want to know what your home might be worth? Contact us for a FREE valuation!

Our team is ready to help you sell your home for the highest possible price ASAP




