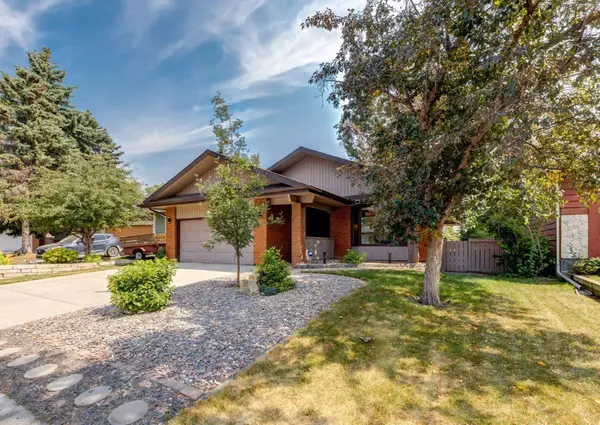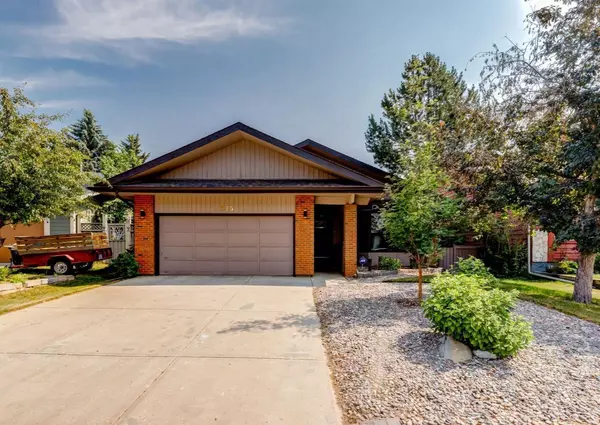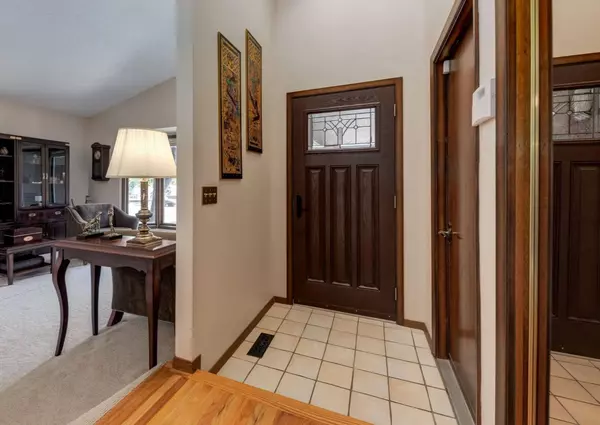For more information regarding the value of a property, please contact us for a free consultation.
Key Details
Sold Price $710,000
Property Type Single Family Home
Sub Type Detached
Listing Status Sold
Purchase Type For Sale
Square Footage 1,601 sqft
Price per Sqft $443
Subdivision Deer Run
MLS® Listing ID A2151829
Sold Date 08/09/24
Style Bungalow
Bedrooms 4
Full Baths 3
Originating Board Calgary
Year Built 1979
Annual Tax Amount $3,599
Tax Year 2024
Lot Size 6,049 Sqft
Acres 0.14
Property Description
Welcome to this charming home with 4 bedrooms and 3 full bathrooms. Enjoy a total of 2547 sq. ft. of living space. Updates have been completed throughout. The sunny living and dining rooms have vaulted ceilings and wall to wall carpet. The kitchen updates include granite counters, undermount double sink, soft cream cabinets, breakfast bar, and cushion vinyl plank flooring. The kitchen overlooks the family room which features an impressive floor to ceiling stone gas fireplace, modern decorative moldings and hardwood floors. Sliding patio doors in the family room open to a freshly stained wrap around deck. A laundry room, pantry, closet, side door to the backyard, and stairs to the lower level are located just off the family room. The primary bedroom is spacious, with a vaulted ceiling, wall to wall closet and a patio door to the deck. The ensuite has an updated vanity, vinyl floor and roomy shower with dual shower heads. The second and third bedrooms have double closets and cork flooring. They share a lovely updated 4pc bathroom and a linen closet. The finished basement includes a carpeted recreation/games area with pine wainscotting and parkay flooring, a 4th bedroom (non-egress window), large office, bright 3pc bathroom, a storage room and utility room. Double attached garage with hot and cold water, recently stained cedar siding (2022), and mature landscaping add to this home's appeal. New roof in 2013 and new furnace induction motor (2018). Close to playgrounds, schools and shopping. Fish Creek Provincial Park, Sikome Lake, and Fish Creek pathways are minutes away to explore!
Location
Province AB
County Calgary
Area Cal Zone S
Zoning R-C1
Direction SW
Rooms
Other Rooms 1
Basement Finished, Full
Interior
Interior Features Breakfast Bar, Ceiling Fan(s), Granite Counters, No Animal Home, No Smoking Home, Pantry, Recessed Lighting, Storage, Track Lighting, Vaulted Ceiling(s), Wood Windows
Heating Forced Air, Natural Gas
Cooling None
Flooring Carpet, Cork, Hardwood, Parquet, Vinyl, Vinyl Plank
Fireplaces Number 1
Fireplaces Type Blower Fan, Family Room, Gas, Mantle, Raised Hearth, Stone
Appliance Dishwasher, Dryer, Electric Stove, Garage Control(s), Garburator, Microwave Hood Fan, Refrigerator, Washer, Window Coverings
Laundry Laundry Room, Main Level
Exterior
Parking Features Concrete Driveway, Double Garage Attached, Front Drive, Garage Door Opener, Garage Faces Front, Insulated
Garage Spaces 2.0
Garage Description Concrete Driveway, Double Garage Attached, Front Drive, Garage Door Opener, Garage Faces Front, Insulated
Fence Fenced
Community Features Park, Playground, Schools Nearby, Shopping Nearby, Sidewalks, Street Lights, Walking/Bike Paths
Roof Type Asphalt Shingle
Porch Deck, Wrap Around
Lot Frontage 55.06
Exposure NE
Total Parking Spaces 4
Building
Lot Description Back Yard, Cul-De-Sac, Fruit Trees/Shrub(s), Front Yard, Lawn, Gentle Sloping, Interior Lot, Landscaped, Street Lighting, Rectangular Lot, Zero Lot Line
Foundation Poured Concrete
Architectural Style Bungalow
Level or Stories One
Structure Type Brick,Cedar,Wood Frame
Others
Restrictions Easement Registered On Title,Restrictive Covenant,Utility Right Of Way
Tax ID 91077955
Ownership Private
Read Less Info
Want to know what your home might be worth? Contact us for a FREE valuation!

Our team is ready to help you sell your home for the highest possible price ASAP




