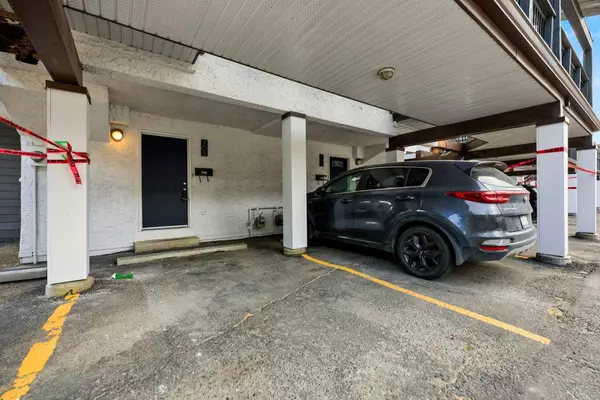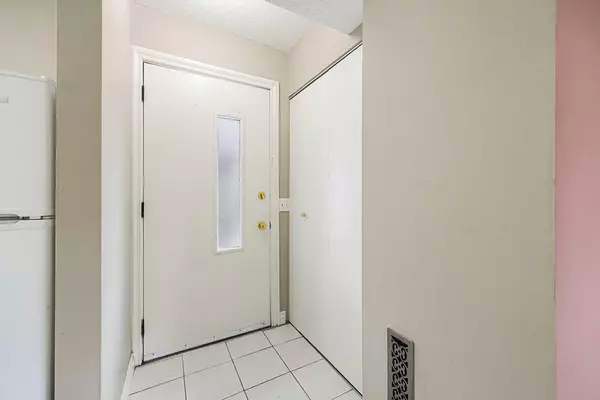For more information regarding the value of a property, please contact us for a free consultation.
Key Details
Sold Price $275,000
Property Type Townhouse
Sub Type Row/Townhouse
Listing Status Sold
Purchase Type For Sale
Square Footage 1,183 sqft
Price per Sqft $232
Subdivision Oakridge
MLS® Listing ID A2152189
Sold Date 08/09/24
Style 3 Storey
Bedrooms 2
Full Baths 1
Condo Fees $589
Originating Board Calgary
Year Built 1976
Annual Tax Amount $1,122
Tax Year 2024
Property Description
What an opportunity with this 2-bedroom end unit townhouse in the heart of Oakridge! This fantastic property is bright and spacious with a superb location right next to all the amenities. You will love the large second floor balcony overlooking Glenmore Reservoir area with no neighboring units in sight. This home has 2 spacious bedrooms on the upper level one with built in desk the other a custom closet, both accompanied by a large full bathroom which hosts laundry and some storage as well. Great open living area with wood burning fireplace and feature wall, spacious kitchen and dining room on the main which also has private access to outside. This complex has recently undergone a variety of exterior improvements, is looking sharp and in great shape! You'll enjoy your own parking space directly in front of your unit with plenty of visitor parking typically unoccupied right across from the unit as well. Your main entrance has lots of daily storage as well as under the stair long term storage. This neighborhood is quiet and safe with great schools', parks and playgrounds, and is loaded with local amenities. Stoney and 14th street are not far so great for commuting. Enjoy a morning run by the Reservoir, an evening stroll with the dog, take the kids to the spray and skate park. Investors, owners and landlords alike, this property carries a ton of potential and is vacant and ready to go for quick possession.
Location
Province AB
County Calgary
Area Cal Zone S
Zoning M-C1
Direction W
Rooms
Basement None
Interior
Interior Features See Remarks
Heating Forced Air, Natural Gas
Cooling None
Flooring Carpet, Ceramic Tile, Laminate
Fireplaces Number 1
Fireplaces Type Living Room, Wood Burning
Appliance Dishwasher, Dryer, Electric Stove, Microwave Hood Fan, Refrigerator, Washer, Window Coverings
Laundry In Bathroom, In Unit, Upper Level
Exterior
Parking Features Assigned, Carport, Covered, Off Street, Outside, Stall
Garage Description Assigned, Carport, Covered, Off Street, Outside, Stall
Fence None
Community Features Fishing, Golf, Park, Playground, Pool, Schools Nearby, Shopping Nearby, Sidewalks, Street Lights, Walking/Bike Paths
Amenities Available None
Roof Type Asphalt Shingle
Porch Balcony(s), Deck
Exposure E,W
Total Parking Spaces 1
Building
Lot Description Backs on to Park/Green Space, Corner Lot
Story 3
Foundation Poured Concrete
Architectural Style 3 Storey
Level or Stories Three Or More
Structure Type Concrete,Wood Frame,Wood Siding
Others
HOA Fee Include Common Area Maintenance,Maintenance Grounds,Parking,Professional Management,Reserve Fund Contributions,Snow Removal,Trash
Restrictions None Known,Pet Restrictions or Board approval Required,Pets Allowed
Ownership Private
Pets Allowed Restrictions, Cats OK, Dogs OK
Read Less Info
Want to know what your home might be worth? Contact us for a FREE valuation!

Our team is ready to help you sell your home for the highest possible price ASAP




