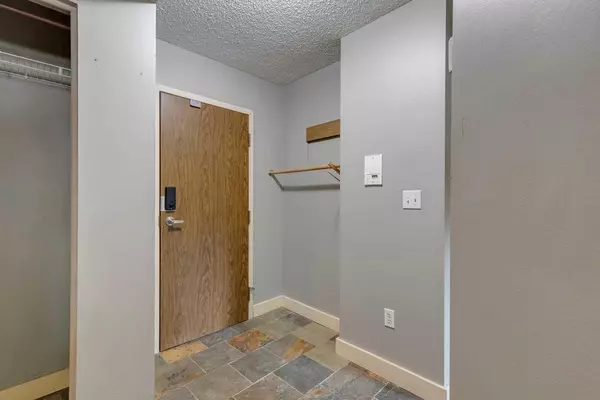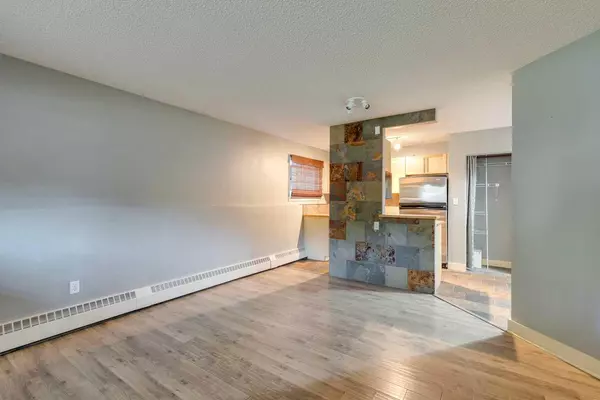For more information regarding the value of a property, please contact us for a free consultation.
Key Details
Sold Price $175,000
Property Type Condo
Sub Type Apartment
Listing Status Sold
Purchase Type For Sale
Square Footage 515 sqft
Price per Sqft $339
Subdivision Cliff Bungalow
MLS® Listing ID A2151937
Sold Date 08/08/24
Style Low-Rise(1-4)
Bedrooms 1
Full Baths 1
Condo Fees $527/mo
Originating Board Calgary
Year Built 1982
Annual Tax Amount $859
Tax Year 2024
Property Description
Welcome to your future home in a prime location, near 17th Avenue and downtown. This below-grade condo ensures a cool and comfortable living environment throughout the summer months. When you enter, you'll immediately notice the open and spacious living area that transitions into the kitchen. The kitchen is equipped with sleek stainless steel appliances, ample cabinet space, and a tiled backsplash, perfect for preparing your favourite meals. Adjacent to the living area, you'll find a bedroom featuring large windows that allow natural light to flood the space while maintaining privacy. The bathroom, adorned with beautiful tiling and a contemporary vanity, provides a spa-like retreat within your own home. This condo's prime location offers unparalleled convenience, as you are just moments away from an array of shopping options, vibrant playgrounds, and reputable schools. This makes it an ideal choice for families, young professionals, or investors looking for a valuable addition to their portfolio. The building itself is well-maintained, with secure entry and a welcoming community atmosphere. Whether you're looking to make this your primary residence or a profitable investment property, this condo offers exceptional value and potential. Don't miss the opportunity to own a piece of this vibrant neighbourhood. Book your viewing today and experience the best of urban living in comfort and style!
Location
Province AB
County Calgary
Area Cal Zone Cc
Zoning M-C2
Direction S
Interior
Interior Features Breakfast Bar, Closet Organizers, Laminate Counters, Open Floorplan
Heating Baseboard, Natural Gas
Cooling None
Flooring Ceramic Tile, Vinyl Plank
Appliance Electric Stove, Microwave Hood Fan, Refrigerator, Window Coverings
Laundry Common Area
Exterior
Parking Features Assigned, Covered, Stall
Garage Description Assigned, Covered, Stall
Community Features Playground, Schools Nearby, Shopping Nearby, Sidewalks, Walking/Bike Paths
Amenities Available Parking, Snow Removal, Trash
Porch None
Exposure W
Total Parking Spaces 1
Building
Story 4
Foundation Poured Concrete
Architectural Style Low-Rise(1-4)
Level or Stories Single Level Unit
Structure Type Wood Frame,Wood Siding
Others
HOA Fee Include Common Area Maintenance,Heat,Insurance,Interior Maintenance,Maintenance Grounds,Parking,Professional Management,Reserve Fund Contributions,Sewer,Snow Removal,Trash,Water
Restrictions Pet Restrictions or Board approval Required
Ownership Private
Pets Allowed Restrictions, Cats OK, Dogs OK
Read Less Info
Want to know what your home might be worth? Contact us for a FREE valuation!

Our team is ready to help you sell your home for the highest possible price ASAP




