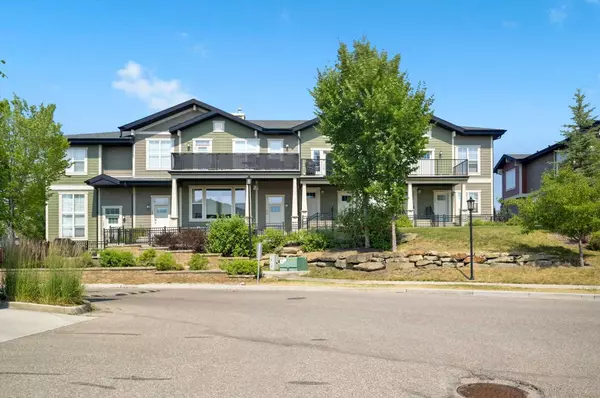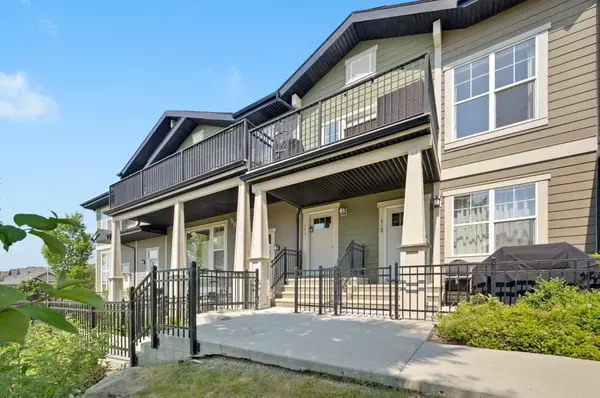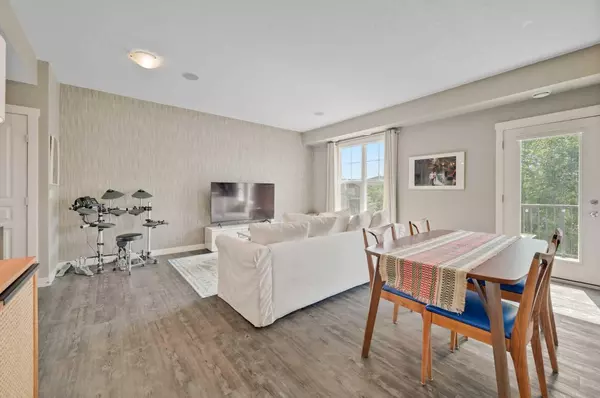For more information regarding the value of a property, please contact us for a free consultation.
Key Details
Sold Price $370,000
Property Type Townhouse
Sub Type Row/Townhouse
Listing Status Sold
Purchase Type For Sale
Square Footage 927 sqft
Price per Sqft $399
Subdivision Cranston
MLS® Listing ID A2152479
Sold Date 08/08/24
Style Bungalow
Bedrooms 1
Full Baths 1
Condo Fees $244
HOA Fees $14/ann
HOA Y/N 1
Originating Board Calgary
Year Built 2012
Annual Tax Amount $1,958
Tax Year 2024
Property Description
Welcome to Mosaic of Cranston! This upper level one bedroom plus one bath townhome with attached single garage is ideal for any buyer. If you are looking for your first house or last or wanting a great rental property then this is the one you have been waiting for! This former show home is open and bright with south facing windows. The bungalow style floor plan with a huge living area which is great for entertaining family and friends. Big balcony with mountain view, gas line for a BBQ and enough room for a lounge set or table and chairs. This is a former show suite and has been upgraded with air conditioning, luxury vinyl plank flooring, designer lighting and wallpaper. The galley style kitchen has a generous amount of modern flat panel cabinets, quartz countertop and stainless-steel appliances. Good size bedroom that can accommodate a king bed with walk-in closet and cheater door to the 4 piece bath. Other features are full-size washer and dryer, single attached garage with room for storage, visitor parking and street parking, Ideally located in Cranston to be able to walk to the ridge pathway system, schools and shopping. Cranston does have a fantastic resident association, offering summer and winter activities/programs, Christmas farmers market, summer market, movie night and much more! A short commute to the South Health Campus and Seton shops/services. Well managed complex with low condo fees. Book your showing and come on Buy!
Location
Province AB
County Calgary
Area Cal Zone Se
Zoning M-1
Direction S
Rooms
Basement None
Interior
Interior Features Chandelier, Closet Organizers, High Ceilings, No Smoking Home, Open Floorplan, Primary Downstairs, Vinyl Windows
Heating Forced Air
Cooling Central Air
Flooring Carpet, Vinyl
Appliance Central Air Conditioner, Electric Stove, Garage Control(s), Microwave Hood Fan, Refrigerator, Washer/Dryer, Window Coverings
Laundry In Unit
Exterior
Parking Features Single Garage Attached
Garage Spaces 1.0
Garage Description Single Garage Attached
Fence Fenced
Community Features Clubhouse, Park, Playground, Schools Nearby, Shopping Nearby, Tennis Court(s)
Amenities Available Visitor Parking
Roof Type Asphalt Shingle
Porch Balcony(s), Porch
Total Parking Spaces 1
Building
Lot Description Back Lane, Few Trees, Landscaped, Paved
Foundation Poured Concrete
Architectural Style Bungalow
Level or Stories One
Structure Type Vinyl Siding,Wood Frame
Others
HOA Fee Include Common Area Maintenance,Insurance,Maintenance Grounds,Professional Management,Reserve Fund Contributions
Restrictions Utility Right Of Way
Ownership Private
Pets Allowed Cats OK, Dogs OK, Yes
Read Less Info
Want to know what your home might be worth? Contact us for a FREE valuation!

Our team is ready to help you sell your home for the highest possible price ASAP




