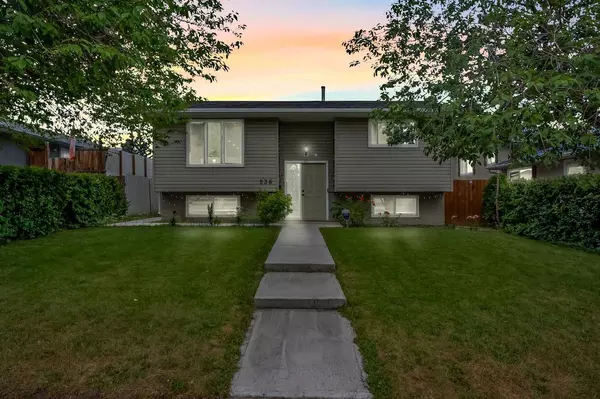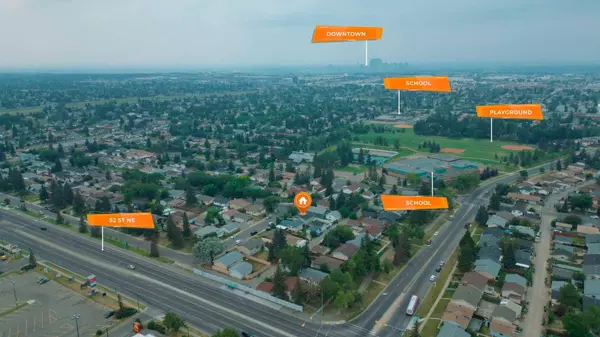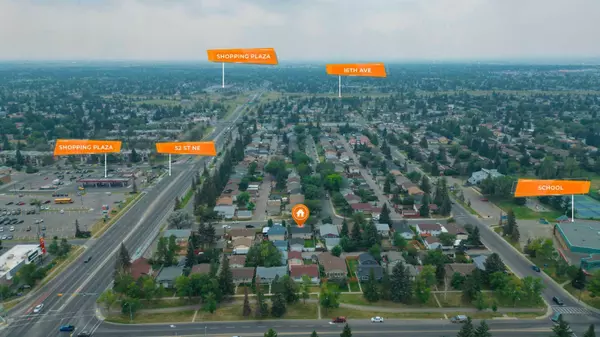For more information regarding the value of a property, please contact us for a free consultation.
Key Details
Sold Price $667,500
Property Type Single Family Home
Sub Type Detached
Listing Status Sold
Purchase Type For Sale
Square Footage 1,046 sqft
Price per Sqft $638
Subdivision Rundle
MLS® Listing ID A2153178
Sold Date 08/08/24
Style Bi-Level
Bedrooms 5
Full Baths 3
Originating Board Calgary
Year Built 1974
Annual Tax Amount $3,366
Tax Year 2024
Lot Size 4,703 Sqft
Acres 0.11
Property Description
FULLY RENOVATED HOME WITH RENTABLE 2 BEDROOM WALK UP BASEMENT ILLEGAL SUITE!! .Welcome to your next home sweet home, nestled in the vibrant Rundle neighbourhood of Calgary, Alberta! This charming residence, fresh on the market, boasts a fully renovated interior that spreads warmly across 1,046 square feet. Step inside to discover three spacious bedrooms on main floor and two full bathrooms. Features include lvp flooring , quartz countertops , stainless steel appliances in kitchen , modern lighting,eco bee thermostat , new roofing , water softener and oversize double car garage.
The heart of this home shines in the well-designed living areas, Modern kitchen and huge Deck in the back, perfect for family gatherings and endless entertainment. Not to be outdone, the walk up illegal suite basement offers 2 bedrooms , full bathroom, spacious living/ dining area and a kitchen which is perfect for rental income.
Beyond the immediate comforts of the home, Rundle offers a community atmosphere like no other, with easy access to local amenities like schools , parks ,Rundle LRT station , T&T Supermarket and Sunridge mall. Whether you're an avid shopper, looking for convenient commuting options, or in pursuit of excellent local cuisine, Rundle provides an engaging backdrop for your everyday life.
For those looking to invest wisely, the benefits of owning this renovated property extend beyond its immediate comforts. The house promises a blend of lifestyle and investment opportunities, poised for value appreciation in a sought-after area.
Curious about getting a closer look? Join us at our open house on August 3rd and 4th from 2 to 5 PM. Prepare to fall in love with a place you could call your own, where every corner is a testament to thoughtful design and community spirit. This isn't just any house; it's potentially your new home story waiting to unfold. Join us and see where life might take you next!
Location
Province AB
County Calgary
Area Cal Zone Ne
Zoning R-C1
Direction S
Rooms
Other Rooms 1
Basement Separate/Exterior Entry, Full, Suite, Walk-Up To Grade
Interior
Interior Features Granite Counters, Kitchen Island, No Animal Home, No Smoking Home, Open Floorplan, Separate Entrance
Heating Forced Air, Natural Gas
Cooling None
Flooring Laminate, Tile, Vinyl
Appliance Dishwasher, Electric Range, Microwave, Range Hood, Refrigerator, Washer/Dryer
Laundry In Basement, Main Level
Exterior
Garage Double Garage Detached, On Street
Garage Spaces 2.0
Garage Description Double Garage Detached, On Street
Fence Fenced
Community Features Park, Playground, Schools Nearby, Shopping Nearby, Sidewalks, Street Lights
Roof Type Asphalt Shingle
Porch Deck
Lot Frontage 47.02
Total Parking Spaces 2
Building
Lot Description Back Lane, Rectangular Lot
Foundation Poured Concrete
Architectural Style Bi-Level
Level or Stories One
Structure Type Aluminum Siding ,Concrete,Wood Frame
Others
Restrictions None Known
Tax ID 91541005
Ownership Private
Read Less Info
Want to know what your home might be worth? Contact us for a FREE valuation!

Our team is ready to help you sell your home for the highest possible price ASAP
GET MORE INFORMATION





