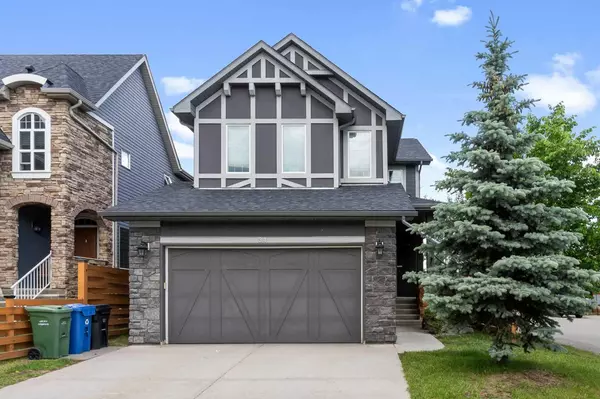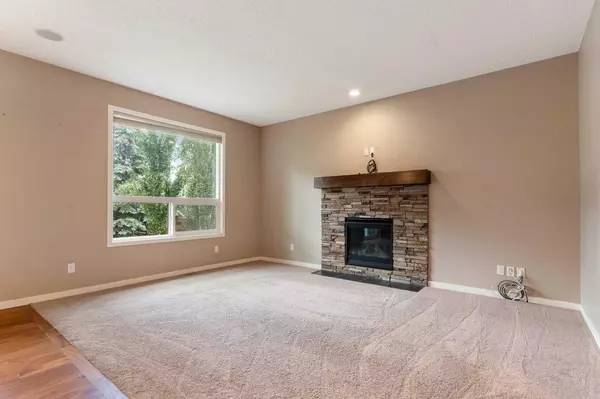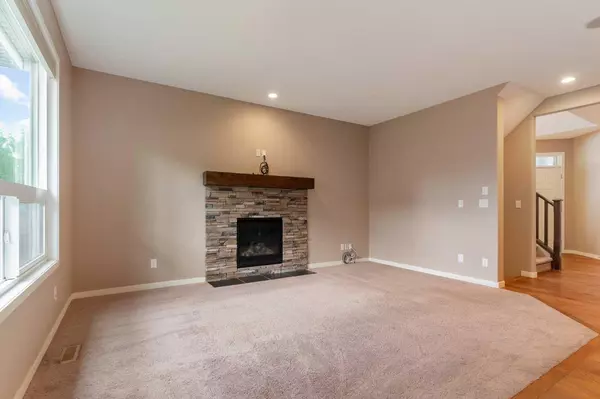For more information regarding the value of a property, please contact us for a free consultation.
Key Details
Sold Price $698,000
Property Type Single Family Home
Sub Type Detached
Listing Status Sold
Purchase Type For Sale
Square Footage 1,762 sqft
Price per Sqft $396
Subdivision Cranston
MLS® Listing ID A2145840
Sold Date 08/07/24
Style 2 Storey
Bedrooms 3
Full Baths 2
Half Baths 2
HOA Fees $15/ann
HOA Y/N 1
Originating Board Calgary
Year Built 2012
Annual Tax Amount $4,433
Tax Year 2024
Lot Size 4,047 Sqft
Acres 0.09
Property Description
Welcome to this Beautiful home on private CORNER LOT without the long sidewalk to shovel SNOW! Built by Cedar Glen HOMES in 2012, this Fully FINISHED home in heart of Cranston is only few steps from the Cranston ravine ridge pathway with beautiful views of mountains! You can enjoy scenic walks/bike with loved ones and pets. As you enter this house, you are greeted with a HIGH CEILING, hardwood flooring, an OPEN CONCEPT floorplan design and neutral finish. Living room on main floor features an upgraded 3 year old Gas fireplace with beautiful stone front to keep you warm. Kitchen with granite countertops, ample cabinets and cupboard space and corner pantry. Then a laundry area with sink, 2 pc washroom and a dining room with a patio door to backyard deck. Backyard has lot of privacy with intricate side fencing and beautiful trees. This house is built with upgraded features including OVERSIZED double attached garage, 9 feet ceilings on main floor and upgraded HARDIE board sidings that is durable and long lasting to withstand Calgary hail storms. Upstairs has a large SOUTH facing bonus room with corner 3 year old GAS FIREPLACE also with beautiful stone front and 4 east and south facing windows to let the Sun and brightness in. The master bedroom can be your oasis with a walk-in closet, ensuite bathroom with soaker tub. The other 2 good sized bedrooms and full washroom complete the upper floor. Fully finished basement with electric fireplace, dry bar and a powder room provide for a great entertaining space. There is a storage area in basement and garage. CENTRAL AIR Conditioning provides relief for those hot summers. Built in ceiling speakers, new combination smoke and CO sensors add to feature list. Elementary school and playground are a short walk to this house. Also close to shopping, schools, Fish Creek Provincial Park, all major highways, Transit, South Health Campus, Seton Shopping District and so much more. Book your showing today! Buy and Enjoy!
Location
Province AB
County Calgary
Area Cal Zone Se
Zoning R-1
Direction S
Rooms
Other Rooms 1
Basement Finished, Full
Interior
Interior Features High Ceilings, Kitchen Island, No Animal Home, No Smoking Home, Pantry, Quartz Counters, Recessed Lighting, Walk-In Closet(s)
Heating Forced Air, Natural Gas
Cooling Central Air
Flooring Hardwood
Fireplaces Number 3
Fireplaces Type Basement, Blower Fan, Brick Facing, Electric, Family Room, Gas, Living Room, Mantle, Recreation Room, Tile
Appliance Central Air Conditioner, Dishwasher, Dryer, Electric Stove, Microwave Hood Fan, Refrigerator, Washer, Window Coverings
Laundry Main Level
Exterior
Parking Features Double Garage Attached, Garage Door Opener, Garage Faces Front, Off Street, On Street, Parking Pad
Garage Spaces 2.0
Garage Description Double Garage Attached, Garage Door Opener, Garage Faces Front, Off Street, On Street, Parking Pad
Fence Fenced
Community Features Clubhouse, Park, Playground, Schools Nearby, Shopping Nearby, Sidewalks, Street Lights, Tennis Court(s), Walking/Bike Paths
Amenities Available None
Roof Type Asphalt
Porch Deck
Lot Frontage 33.5
Exposure S
Total Parking Spaces 4
Building
Lot Description Back Yard, Corner Lot, Front Yard, Lawn, Low Maintenance Landscape, Landscaped, Level, Many Trees, Yard Lights
Foundation Poured Concrete
Architectural Style 2 Storey
Level or Stories Two
Structure Type Composite Siding,Stone,Wood Frame
Others
Restrictions Easement Registered On Title
Tax ID 91102574
Ownership Private
Read Less Info
Want to know what your home might be worth? Contact us for a FREE valuation!

Our team is ready to help you sell your home for the highest possible price ASAP




