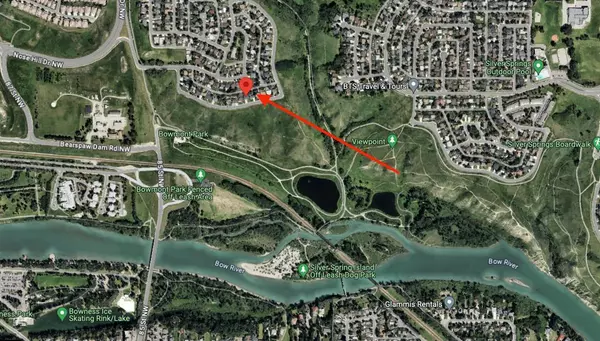For more information regarding the value of a property, please contact us for a free consultation.
Key Details
Sold Price $1,030,000
Property Type Single Family Home
Sub Type Detached
Listing Status Sold
Purchase Type For Sale
Square Footage 1,501 sqft
Price per Sqft $686
Subdivision Silver Springs
MLS® Listing ID A2137771
Sold Date 08/07/24
Style Bi-Level
Bedrooms 4
Full Baths 3
Originating Board Calgary
Year Built 1976
Annual Tax Amount $5,710
Tax Year 2023
Lot Size 6,598 Sqft
Acres 0.15
Property Description
Welcome to Silver Valley Boulevard, where the vantage point offers sweeping vistas of the entire river valley, Canada Olympic Park, Down Town Calgary and the Rocky Mountains. Located high above the surroundings, there is nothing between this property and the priceless and staggering views. With over 1500 SF on the main floor, this Raised Bungalow has been very well maintained, and has retained all the character of a luxury 80's home. Upgrades include; New Hot water tanks, 2015 (Two hot water tanks), New Furnaces 2022 (Two furnaces), Central Air Conditioning, New Electrical Panel, 220 Amp run for outdoor spa, New extra large stainless steel fridge with two ice makers, Fully and professionally renovated basement in 2021 with permits, new light fixtures, New triple pane windows. renovated main bathroom in 2022, fully renovated kitchen 2022 with granite counter tops, Viking ultraline gas range, hot water dispenser, freshly Painted in 2022, Oversized double attached garage with extra height for large trucks, No maintenance wrap around balcony, Gas hook up for barbecue on Balcony, Jacuzzi 8 man hot tub with stereo, LED lights and mature landscaping in the front and back yards.
Location
Province AB
County Calgary
Area Cal Zone Nw
Zoning R-C1
Direction S
Rooms
Other Rooms 1
Basement Finished, Full
Interior
Interior Features Separate Entrance
Heating Forced Air
Cooling Central Air
Flooring Hardwood
Fireplaces Number 1
Fireplaces Type Mixed
Appliance Central Air Conditioner, Dishwasher, Dryer, Gas Stove, Refrigerator, Washer, Window Coverings
Laundry In Basement
Exterior
Parking Features Double Garage Attached, Heated Garage, Insulated, Oversized
Garage Spaces 2.0
Garage Description Double Garage Attached, Heated Garage, Insulated, Oversized
Fence Fenced
Community Features Fishing, Golf, Park, Playground, Shopping Nearby, Tennis Court(s)
Roof Type Asphalt Shingle
Porch Deck
Lot Frontage 60.01
Total Parking Spaces 6
Building
Lot Description Back Lane, Back Yard, Views
Foundation Poured Concrete
Architectural Style Bi-Level
Level or Stories One
Structure Type Concrete,Wood Frame
Others
Restrictions None Known
Tax ID 91684009
Ownership Private
Read Less Info
Want to know what your home might be worth? Contact us for a FREE valuation!

Our team is ready to help you sell your home for the highest possible price ASAP




