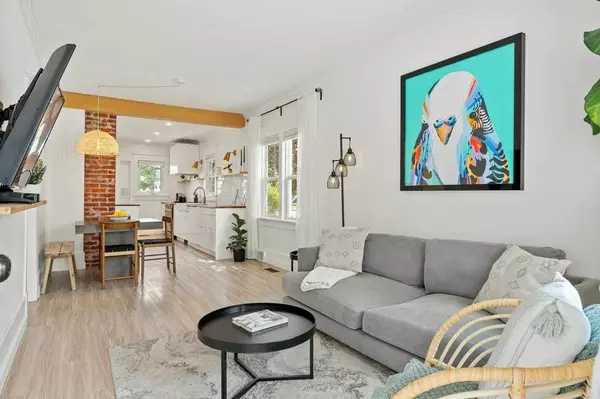For more information regarding the value of a property, please contact us for a free consultation.
Key Details
Sold Price $786,000
Property Type Single Family Home
Sub Type Detached
Listing Status Sold
Purchase Type For Sale
Square Footage 1,140 sqft
Price per Sqft $689
Subdivision Ramsay
MLS® Listing ID A2151733
Sold Date 08/07/24
Style 1 and Half Storey
Bedrooms 3
Full Baths 2
Originating Board Calgary
Year Built 1915
Annual Tax Amount $3,651
Tax Year 2024
Lot Size 2,787 Sqft
Acres 0.06
Property Description
Welcome to this charming updated 1.5-storey character home nestled on a corner lot in the heart of Ramsay. This meticulously maintained property features an oversized single garage and an idyllic yard perfect for outdoor enjoyment.
Inside, you'll find three spacious bedrooms with the potential to easily add a fourth downstairs, accommodating families of various sizes. The home boasts two stunning bathrooms and has been tastefully updated, including a contemporary white kitchen with an island that enhances both functionality and design. Stylish vinyl plank floors complement the modern feel throughout the home.
A highlight of this home is the loft bedroom on the upper level, providing a private retreat or versatile space for your needs. The storage in this home is an exceptional feature.
The basement is a generous sized updated retreat. There is plenty of living space and a potential 4th bedroom (needs egress window). Lots of room for a great play area or home office. Large 4-piece updated bathroom completes this level.
This community truly has it all with walking schools, shops and restaurants. There is virtually no commute to downtown with a 7 minute drive to the city centre. Don't miss the opportunity to own this unique Ramsay gem—schedule your showing today!
Location
Province AB
County Calgary
Area Cal Zone Cc
Zoning R-C2
Direction N
Rooms
Basement Finished, Full
Interior
Interior Features Kitchen Island, Soaking Tub, Wood Counters
Heating Forced Air
Cooling Central Air
Flooring Carpet, Tile, Vinyl
Appliance Central Air Conditioner, Dishwasher, Electric Range, Garage Control(s), Range Hood, Refrigerator, Stove(s), Washer
Laundry In Basement
Exterior
Garage Single Garage Detached
Garage Spaces 1.0
Garage Description Single Garage Detached
Fence Fenced
Community Features Park, Playground, Schools Nearby, Shopping Nearby, Walking/Bike Paths
Roof Type Asphalt Shingle
Porch Deck, Enclosed, Front Porch, Patio, Porch
Lot Frontage 24.97
Exposure N
Total Parking Spaces 1
Building
Lot Description Corner Lot
Foundation Poured Concrete
Architectural Style 1 and Half Storey
Level or Stories One and One Half
Structure Type Wood Frame
Others
Restrictions Encroachment,None Known
Tax ID 91697917
Ownership Private
Read Less Info
Want to know what your home might be worth? Contact us for a FREE valuation!

Our team is ready to help you sell your home for the highest possible price ASAP
GET MORE INFORMATION





