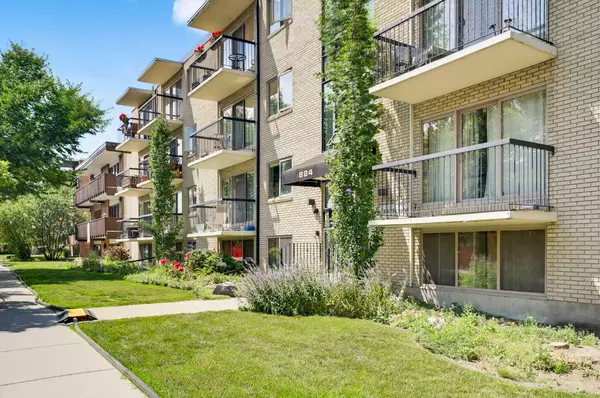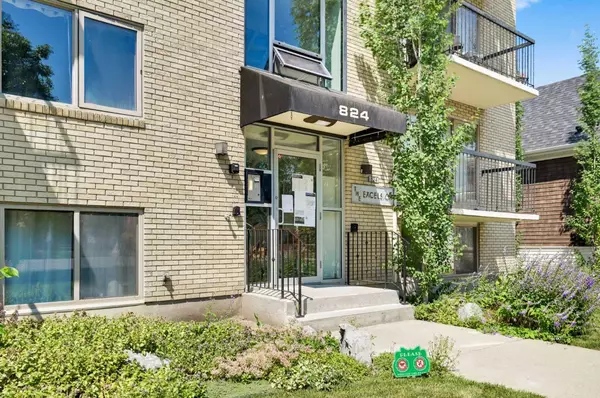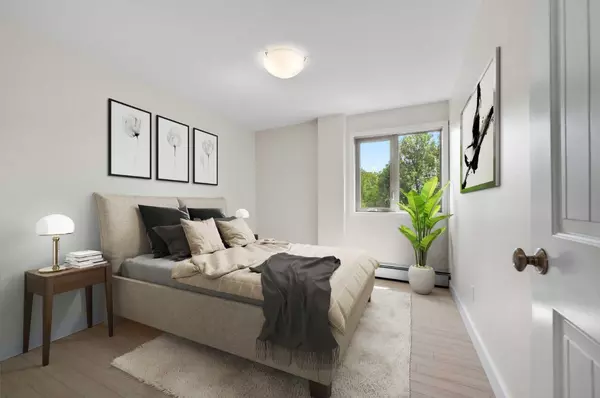For more information regarding the value of a property, please contact us for a free consultation.
Key Details
Sold Price $276,500
Property Type Condo
Sub Type Apartment
Listing Status Sold
Purchase Type For Sale
Square Footage 501 sqft
Price per Sqft $551
Subdivision Sunnyside
MLS® Listing ID A2150218
Sold Date 08/07/24
Style Apartment
Bedrooms 1
Full Baths 1
Condo Fees $379/mo
Originating Board Calgary
Year Built 1968
Annual Tax Amount $1,517
Tax Year 2024
Property Description
CONCRETE BUILDING | SOUTH FACING | CITY VIEWS | TOP FLOOR | QUIET STREET | AMENITIES STEPS AWAY
Welcome to the wonderful community of Sunnyside! This charming TOP-FLOOR unit offers stunning CITY VIEWS in the highly desirable inner-city neighbourhood of Sunnyside. Boasting an impressive WALK AND BIKE SCORE of 90, it's the perfect location for those who love to explore. Bike to work, spend your weekends in Kensington's trendy shops, cafes, and restaurants, or enjoy leisurely walks along the scenic BOW RIVER PATHWAY.
This bright one-bedroom, one-bathroom home is Flooded with NATURAL LIGHT and finished with tasteful elements, including GRANITE COUNTERTOPS, upgraded STAINLESS STEEL APPLIANCES, and an inviting OPEN-CONCEPT floor plan. From your private, sunny SOUTH FACING BALCONY, enjoy incredible city views, one of the many perks of residing on the top floor!
Convenience is at your fingertips with both IN-SUITE and common area LAUNDRY, as well as an assigned outdoor parking stall. This CONCRETE BUILDING is PET-FRIENDLY and offers a SECURE BIKE STORAGE room for residents. Perfectly situated on a peaceful street, it’s just steps from the Sunnyside C-Train station, downtown, an off-leash dog park, and Calgary’s beloved urban green space, Riley Park.
Location
Province AB
County Calgary
Area Cal Zone Cc
Zoning M-CG d72
Direction SE
Interior
Interior Features Granite Counters, Kitchen Island, No Smoking Home, Open Floorplan, Recessed Lighting, Track Lighting
Heating Baseboard
Cooling None
Flooring Ceramic Tile, Laminate
Appliance Dishwasher, Electric Oven, Microwave, Microwave Hood Fan, Refrigerator, Washer/Dryer, Window Coverings
Laundry In Unit
Exterior
Parking Features Alley Access, Asphalt, Assigned, Outside, Stall
Garage Description Alley Access, Asphalt, Assigned, Outside, Stall
Community Features Fishing, Park, Playground, Schools Nearby, Sidewalks, Street Lights, Walking/Bike Paths
Amenities Available Laundry, Parking, Snow Removal, Storage
Porch Balcony(s)
Exposure S,SE
Total Parking Spaces 1
Building
Story 4
Foundation Poured Concrete
Architectural Style Apartment
Level or Stories Single Level Unit
Structure Type Brick,Concrete
Others
HOA Fee Include Common Area Maintenance,Heat,Parking,Professional Management,Reserve Fund Contributions,Sewer,Snow Removal,Trash,Water
Restrictions None Known,Pets Allowed
Tax ID 91212048
Ownership Private
Pets Allowed Yes
Read Less Info
Want to know what your home might be worth? Contact us for a FREE valuation!

Our team is ready to help you sell your home for the highest possible price ASAP
GET MORE INFORMATION





