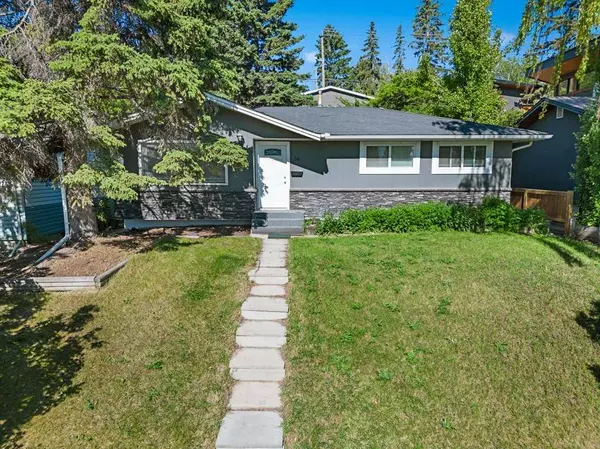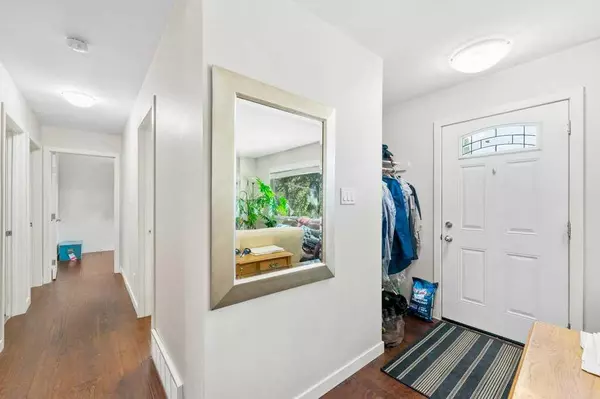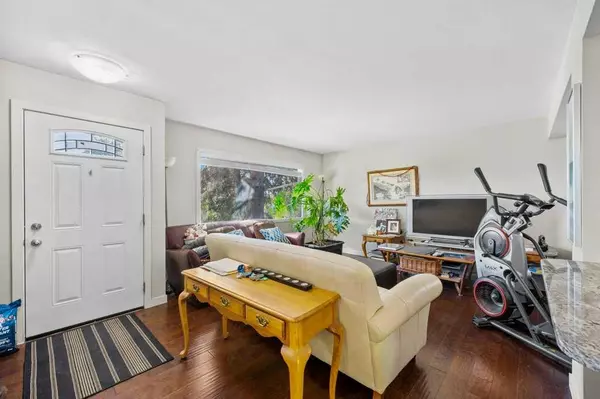For more information regarding the value of a property, please contact us for a free consultation.
Key Details
Sold Price $700,000
Property Type Single Family Home
Sub Type Detached
Listing Status Sold
Purchase Type For Sale
Square Footage 1,071 sqft
Price per Sqft $653
Subdivision Haysboro
MLS® Listing ID A2154275
Sold Date 08/07/24
Style Bungalow
Bedrooms 4
Full Baths 2
Originating Board Calgary
Year Built 1959
Annual Tax Amount $4,027
Tax Year 2024
Lot Size 7,000 Sqft
Acres 0.16
Lot Dimensions 50'x140
Property Description
Fantastic property with a legal basement suite in the ever-popular community of Haysboro. Quiet street with numerous, renovated homes. Property was fully renovated inside and out in 2019 including developing a legal basement suite, new kitchens, bathrooms, flooring, doors, trim, windows, shingles, exterior paint, stone accents etc. New oversized garage was also built with 2 separate doors so upstairs and downstairs occupants can each use their own half of the garage. Inside you’ll discover a light filled, open floor plan with a wall taken out to open up the living and dining rooms to the kitchen. Kitchen has a sit up breakfast bar, loads of Maple Shaker cabinets, stainless steel appliances & rich granite countertops. Scraped hardwood flooring & tile throughout the main floor. 3 bedrooms & a renovated bathroom with private door access from the Primary bedroom. The legal basement suite has private access from the back door landing & shares a laundry room in the common furnace/storage room area. Beautiful legal suite has a full kitchen with the same kitchen cabinetry as upstairs, granite, stainless steel appliances & a decorative glass tile backsplash. One large bedroom, full bath & enormous family room with built-in entertainment centre. New oversized windows welcome lots of natural light. Walk to schools, shopping & Southland C-train station for a quick, stress free commute to city centre! Massive 50 ft by 140 ft, lot is terraced offering lofty views & fantastic areas to further landscape or just enjoy as-is! Enjoy private, outside leisure on the large deck with freshly stained pergola, planter boxes & bench seating plus a large stone patio with fire pit.
Location
Province AB
County Calgary
Area Cal Zone S
Zoning R-C1
Direction E
Rooms
Other Rooms 1
Basement Separate/Exterior Entry, Finished, Full, Suite
Interior
Interior Features Low Flow Plumbing Fixtures, No Animal Home
Heating Forced Air, Natural Gas
Cooling None
Flooring Carpet, Hardwood, Tile
Appliance Dishwasher, Electric Stove, Garage Control(s), Range Hood, Refrigerator, Washer/Dryer, Window Coverings
Laundry In Basement
Exterior
Parking Features Double Garage Detached, Leased, Oversized
Garage Spaces 2.0
Garage Description Double Garage Detached, Leased, Oversized
Fence Fenced
Community Features Park, Playground, Schools Nearby, Shopping Nearby, Sidewalks, Street Lights
Roof Type Asphalt Shingle
Porch Deck, Patio, Pergola, Terrace
Lot Frontage 50.0
Total Parking Spaces 2
Building
Lot Description Back Lane, Landscaped, Rectangular Lot, Sloped, Treed
Foundation Poured Concrete
Water Public
Architectural Style Bungalow
Level or Stories One
Structure Type Composite Siding,Stone,Wood Frame
Others
Restrictions None Known
Tax ID 91635269
Ownership Private
Read Less Info
Want to know what your home might be worth? Contact us for a FREE valuation!

Our team is ready to help you sell your home for the highest possible price ASAP
GET MORE INFORMATION





