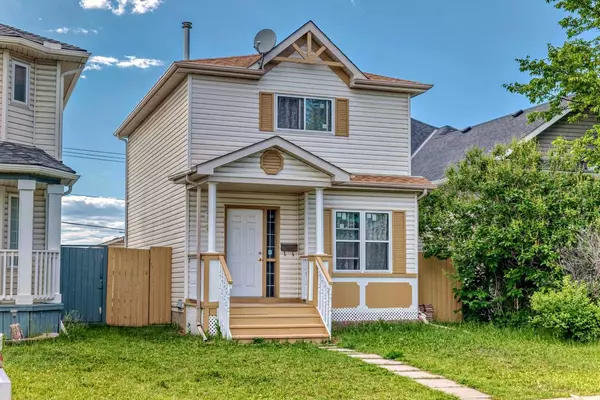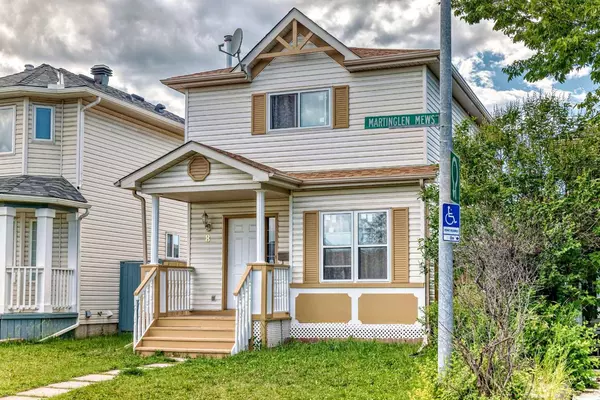For more information regarding the value of a property, please contact us for a free consultation.
Key Details
Sold Price $480,000
Property Type Single Family Home
Sub Type Detached
Listing Status Sold
Purchase Type For Sale
Square Footage 1,017 sqft
Price per Sqft $471
Subdivision Martindale
MLS® Listing ID A2150246
Sold Date 08/07/24
Style 2 Storey
Bedrooms 3
Full Baths 1
Half Baths 1
Originating Board Calgary
Year Built 1996
Annual Tax Amount $2,808
Tax Year 2024
Lot Size 2,992 Sqft
Acres 0.07
Property Description
Step into 8 Martinglen Mews NE, Situated in a great neighbourhood, this home offers a capacious covered entrance and a convenient double detached garage.
As you enter, you'll be welcomed by an open concept design on the main floor, featuring laminate flooring in the living room and stylish ceramic tiles in the kitchen, dining room, and bathrooms. Upstairs, discover 3 bedrooms, including a master bedroom with a walk-in closet.
The fully finished basement boasts a generous 4th bedroom, a full bathroom, a storage room, and a cozy family room.
Conveniently located just a 10-minute walk to Mcknight Superstore and Martindale C-train station, and a 5-minute stroll to a nearby gas station. Enjoy easy access to everyday amenities, with T&T and Marlborough Mall just a short C-train ride away. Commuting is a breeze with nearby bus stops and proximity to Calgary Airport.
Make sure you don't miss the opportunity to view this home in person—schedule your viewing today!
Location
Province AB
County Calgary
Area Cal Zone Ne
Zoning R-C1N
Direction SE
Rooms
Basement Finished, Full
Interior
Interior Features No Smoking Home
Heating Forced Air, Natural Gas
Cooling Central Air
Flooring Carpet, Ceramic Tile, Laminate
Appliance Dishwasher, Dryer, Electric Stove, Range Hood, Refrigerator, Washer, Window Coverings
Laundry In Unit
Exterior
Parking Features Double Garage Detached
Garage Spaces 2.0
Garage Description Double Garage Detached
Fence Fenced
Community Features Airport/Runway, Park, Playground, Schools Nearby, Shopping Nearby, Sidewalks
Roof Type Asphalt Shingle
Porch Front Porch
Lot Frontage 28.51
Total Parking Spaces 4
Building
Lot Description Back Lane, Level, Paved, Rectangular Lot, Views
Foundation Poured Concrete
Architectural Style 2 Storey
Level or Stories Two
Structure Type Vinyl Siding,Wood Frame
Others
Restrictions None Known
Tax ID 91170918
Ownership Private
Read Less Info
Want to know what your home might be worth? Contact us for a FREE valuation!

Our team is ready to help you sell your home for the highest possible price ASAP




