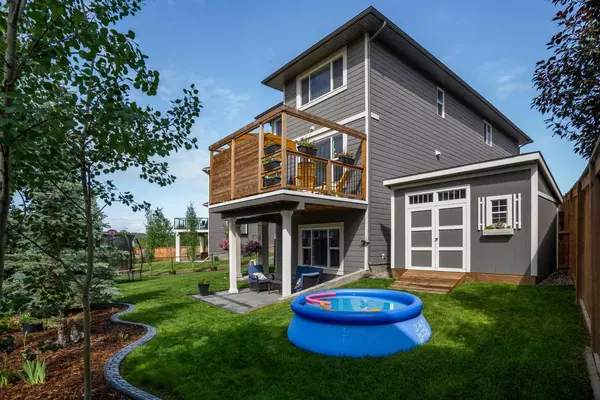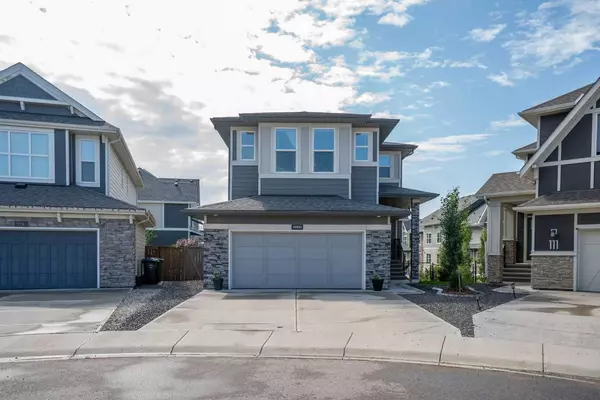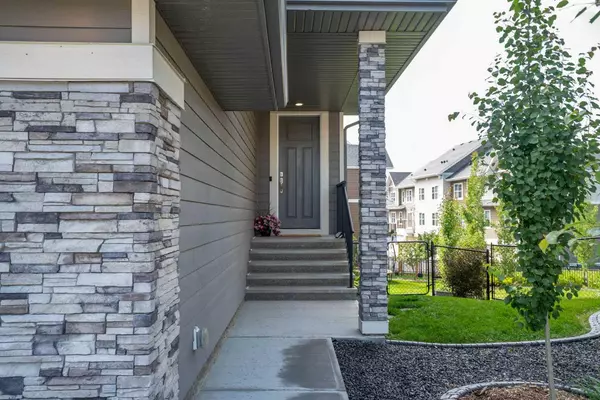For more information regarding the value of a property, please contact us for a free consultation.
Key Details
Sold Price $959,000
Property Type Single Family Home
Sub Type Detached
Listing Status Sold
Purchase Type For Sale
Square Footage 2,239 sqft
Price per Sqft $428
Subdivision Cranston
MLS® Listing ID A2147249
Sold Date 08/07/24
Style 2 Storey
Bedrooms 4
Full Baths 3
Half Baths 1
HOA Fees $43/ann
HOA Y/N 1
Originating Board Calgary
Year Built 2017
Annual Tax Amount $5,876
Tax Year 2024
Lot Size 6,501 Sqft
Acres 0.15
Property Description
Absolutely stunning single family home with fully developed walk out basement, backing onto green space in Cranston's Riverstone – say WHAT! This home will leave you speechless. The main floor features upgrades including 9' knock down ceilings, 8' interior & exterior doors, upgraded railing, engineered hardwood floors, & tons of windows to allow for optimal natural light. The kitchen boasts striking cabinetry (full height w/ two toned island), SS appliances (including a GAS stove), quartz counters, SS undermount sink, pot lights, and a huge walk through pantry w/ loads of built-ins for storage into the mud room. Adjacent to the kitchen is the bright & spacious dining area and large great room - equipped with a beautiful tile & shiplap gas fireplace. Imagine hosting friends and family in this stunning space! You'll also find an open office area w/ built in desk & shelves, and a 2 pc powder room on the main level. The 2nd storey features a large bonus room off the front of the house, full 4 pc bathroom with quartz counters & undermount sinks, 2 spacious bedrooms, and the incredible primary bedroom! The primary is a great size w/ access to the dreamy ensuite – double sinks, walk-in shower, huge soaker tub. Don't forget about the spacious walk-in closet! BONUS – the laundry room is also on this floor w/ storage for linens! The fully developed basement is a WALK OUT finished with stunning vinyl plank floors, pot lights and more upgrades – offering a huge rec room area equipped with a striking electric fireplace, full dry bar with beverage fridge & quartz countertops, a games room, 4th bedroom, 3 pc bathroom and tons of storage space! You can keep your cars warm in the double attached garage this winter. The location is what will make you fall in love with this home – it truly can't get better than this. Located at the end of a cul-de-sac, on a pie shaped lot, backing onto green space with easy access to the endless walking paths of Fish Creek Park. Just steps from the bow river. Feel relaxed while you lounge on the large back deck enjoying your morning coffee, listening to the endless sounds of nature. Enjoy hosting backyard BBQs this summer with friends & family. Do you have dogs? This home comes equipped with a dog run as well! The possibilities of joyful memories for you and your family are limitless when a place like this is your home! You'll also have access to Cranston's Community Hall up the hill which has a splash park, skate park, hockey rink, tennis courts & so much more. This home truly has it all – don't miss out. Call to book your showing today!
Location
Province AB
County Calgary
Area Cal Zone Se
Zoning R-1s
Direction NW
Rooms
Other Rooms 1
Basement Finished, Full, Walk-Out To Grade
Interior
Interior Features Bar, Built-in Features, Double Vanity, Dry Bar, Kitchen Island, No Smoking Home, Open Floorplan, Pantry, Quartz Counters, Separate Entrance, Soaking Tub, Walk-In Closet(s)
Heating High Efficiency, Forced Air
Cooling None
Flooring Carpet, Ceramic Tile, Hardwood, Vinyl Plank
Fireplaces Number 2
Fireplaces Type Electric, Gas, Living Room, Recreation Room
Appliance Bar Fridge, Dishwasher, Gas Stove, Microwave, Range Hood, Refrigerator, Washer/Dryer, Water Softener, Window Coverings
Laundry Upper Level
Exterior
Parking Features Double Garage Attached, Driveway, Garage Faces Front
Garage Spaces 2.0
Garage Description Double Garage Attached, Driveway, Garage Faces Front
Fence Fenced
Community Features Park, Playground, Schools Nearby, Shopping Nearby, Sidewalks
Amenities Available Clubhouse, Park, Party Room, Picnic Area, Playground, Racquet Courts, Recreation Facilities, Recreation Room
Roof Type Asphalt Shingle
Porch Deck
Lot Frontage 25.1
Total Parking Spaces 4
Building
Lot Description Back Yard, Backs on to Park/Green Space, Cul-De-Sac, Landscaped, Pie Shaped Lot
Foundation Poured Concrete
Architectural Style 2 Storey
Level or Stories Two
Structure Type Cement Fiber Board,Stone,Wood Frame
Others
Restrictions Restrictive Covenant,Utility Right Of Way
Tax ID 91515735
Ownership Private
Read Less Info
Want to know what your home might be worth? Contact us for a FREE valuation!

Our team is ready to help you sell your home for the highest possible price ASAP




