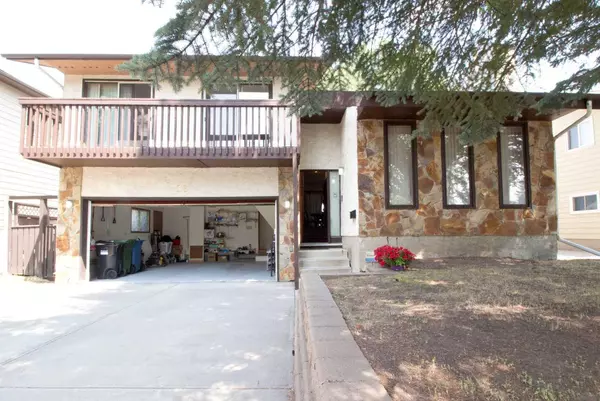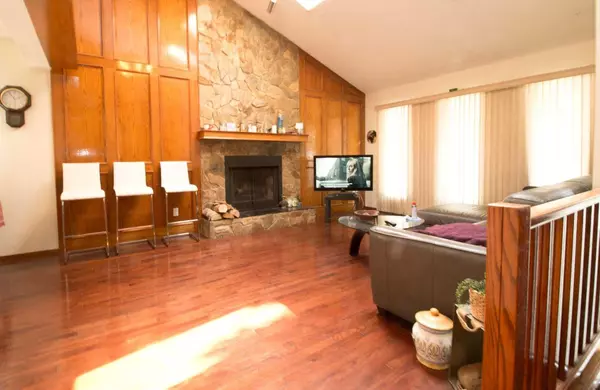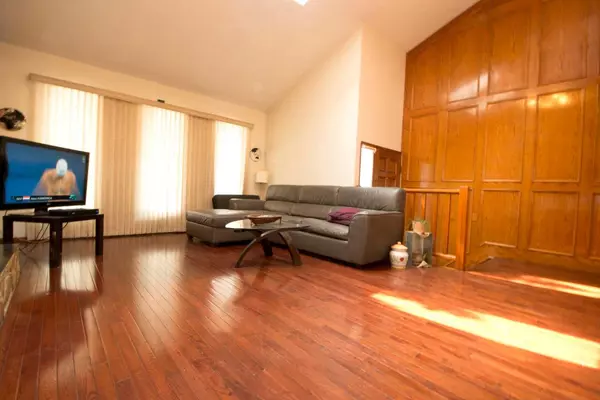For more information regarding the value of a property, please contact us for a free consultation.
Key Details
Sold Price $540,000
Property Type Single Family Home
Sub Type Detached
Listing Status Sold
Purchase Type For Sale
Square Footage 1,274 sqft
Price per Sqft $423
Subdivision Beddington Heights
MLS® Listing ID A2153238
Sold Date 08/07/24
Style 4 Level Split
Bedrooms 3
Full Baths 2
Half Baths 1
Originating Board Calgary
Year Built 1981
Annual Tax Amount $3,045
Tax Year 2024
Lot Size 7,093 Sqft
Acres 0.16
Property Description
Welcome to your dream home on a quiet street in the heart of Beddington! This well-kept gem is ready for you to move in and start making memories.
Step inside and you'll be greeted by a spacious living room with soaring 14-foot ceilings. There's a warm, cozy wood-burning fireplace perfect for those chilly days, and a skylight that floods the space with natural light. Just off the living room is a dining room that's just right for family gatherings.
Head to the back of the house, and you'll find the kitchen with a newer fridge and stove. There's also a cozy nook that's perfect for quick meals.
Upstairs, there are two good-sized bedrooms with a balcony out front. The main bathroom is conveniently located just down the hall. The primary bedroom is at the back of the house and comes with its own 4-piece ensuite and your private balcony for your convenience.
Just a few steps from the kitchen, there's a versatile family room that could easily be used as an office. You'll also find a half bath and laundry area on this level.
The lot is huge, measuring 151 feet deep by 49 feet wide, with mature trees and an open backyard. There's a deck right off the kitchen, perfect for outdoor entertaining. Plus, you'll never have to scrape ice off your car again with the double front attached garage.
This well-priced home won't last long, so schedule a viewing today!
Location
Province AB
County Calgary
Area Cal Zone N
Zoning R-C1
Direction W
Rooms
Other Rooms 1
Basement Partial, Unfinished
Interior
Interior Features Chandelier, High Ceilings, Natural Woodwork
Heating Forced Air, Natural Gas
Cooling None
Flooring Carpet, Ceramic Tile, Hardwood
Fireplaces Number 1
Fireplaces Type Family Room, Stone, Wood Burning
Appliance Dishwasher, Electric Stove, Range Hood, Refrigerator, Washer/Dryer
Laundry Laundry Room
Exterior
Parking Features Concrete Driveway, Double Garage Attached, Parking Pad
Garage Spaces 2.0
Garage Description Concrete Driveway, Double Garage Attached, Parking Pad
Fence Fenced
Community Features Golf, Park, Schools Nearby, Shopping Nearby, Sidewalks, Street Lights, Walking/Bike Paths
Roof Type Asphalt Shingle
Accessibility Accessible Entrance
Porch Balcony(s)
Lot Frontage 48.56
Exposure W
Total Parking Spaces 4
Building
Lot Description Back Yard, City Lot, Lawn, Low Maintenance Landscape, Gentle Sloping, Landscaped, Rectangular Lot, Treed
Foundation Poured Concrete
Architectural Style 4 Level Split
Level or Stories 4 Level Split
Structure Type Concrete,Wood Frame
Others
Restrictions None Known
Tax ID 91536289
Ownership Private
Read Less Info
Want to know what your home might be worth? Contact us for a FREE valuation!

Our team is ready to help you sell your home for the highest possible price ASAP
GET MORE INFORMATION





