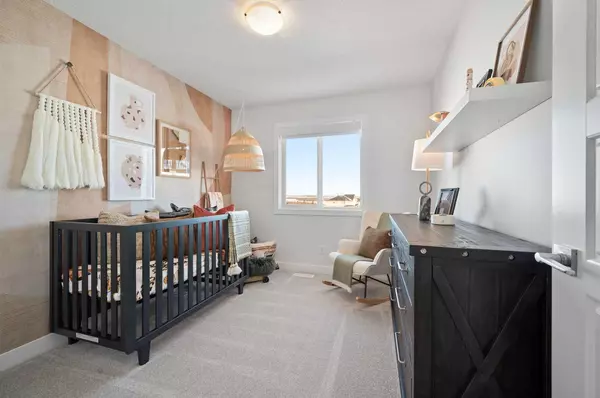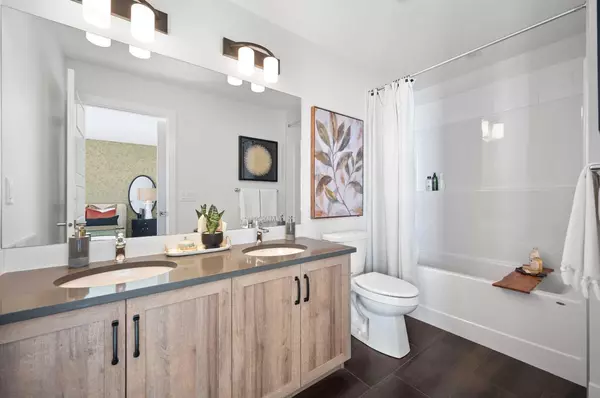For more information regarding the value of a property, please contact us for a free consultation.
Key Details
Sold Price $705,900
Property Type Single Family Home
Sub Type Detached
Listing Status Sold
Purchase Type For Sale
Square Footage 1,638 sqft
Price per Sqft $430
Subdivision Alpine Park
MLS® Listing ID A2144545
Sold Date 08/06/24
Style 2 Storey
Bedrooms 3
Full Baths 2
Half Baths 1
HOA Fees $21/ann
HOA Y/N 1
Originating Board Calgary
Year Built 2024
Lot Size 3,024 Sqft
Acres 0.07
Property Description
Welcome home to The Newport III Prairie; presented by Broadview Homes. With 1638 square feet; 3 Bedrooms, 2.5 Bathrooms, an open floor plan and luxurious finishes; The Newport III Prairie is the epitome of smart design and classic style. A welcoming front porch is part of this home’s charm, and the open Kitchen, Great Room and Dining Area are perfect for entertaining. The kitchen is outfitted with stainless steel appliances, a large centre island with barstool seating, pot lights and soft close cabinetry. Upstairs holds 3 bedrooms, 2 bathrooms, a spacious bonus room and laundry! The primary bedroom is paired with a walk-in closet and 5pc ensuite bathroom with dual vanities and a tub/shower combo. Bedrooms 2 & 3 are both great sized with closet space; these share the main 4pc bathroom. The bonus room is spacious and adds to comfort of the home. The upper level laundry room is every home owner's dream as its located near all the bedrooms. The basement secondary suite(legal) would be subject to approval and permitting by the city/municipality as a separate side entrance, 9' ceilings, second furnace & HRV, kitchen & laundry room rough-in are included Vermilion Hill is steps away from Fish Creek Park & the community has views of the Rocky Mountains and easy access to Bragg Creek and Kananaskis. Hurry and book a showing at this beautiful brand new Broadview Home today! *Photos shown are of the Show Home; design, selections and finishes may not be exactly as shown.
Location
Province AB
County Calgary
Area Cal Zone S
Zoning R-G
Direction NW
Rooms
Other Rooms 1
Basement Separate/Exterior Entry, Full, Unfinished
Interior
Interior Features Kitchen Island, No Animal Home, No Smoking Home, Open Floorplan, Walk-In Closet(s)
Heating Forced Air
Cooling None
Flooring See Remarks
Fireplaces Number 1
Fireplaces Type Electric
Appliance Dishwasher, Electric Stove, Garage Control(s), Range Hood, Refrigerator
Laundry Upper Level
Exterior
Parking Features Alley Access, Double Garage Detached
Garage Spaces 2.0
Garage Description Alley Access, Double Garage Detached
Fence None
Community Features Park, Playground, Schools Nearby, Shopping Nearby, Sidewalks, Street Lights, Walking/Bike Paths
Amenities Available Other
Roof Type Asphalt Shingle
Porch Deck, Front Porch
Lot Frontage 30.64
Total Parking Spaces 2
Building
Lot Description Back Lane, Back Yard, Interior Lot, Level, Rectangular Lot
Foundation Poured Concrete
Architectural Style 2 Storey
Level or Stories Two
Structure Type Vinyl Siding,Wood Frame
New Construction 1
Others
Restrictions None Known
Ownership Private
Read Less Info
Want to know what your home might be worth? Contact us for a FREE valuation!

Our team is ready to help you sell your home for the highest possible price ASAP
GET MORE INFORMATION





